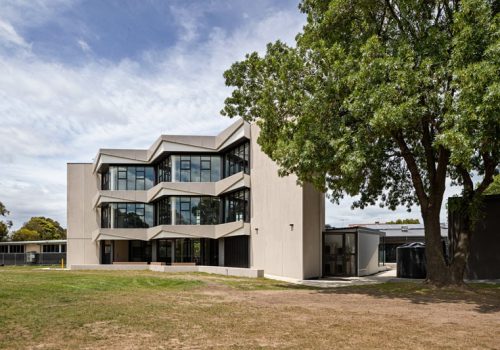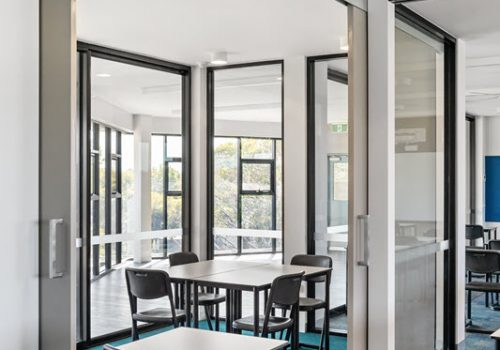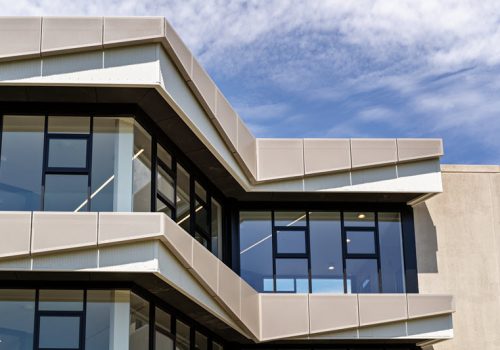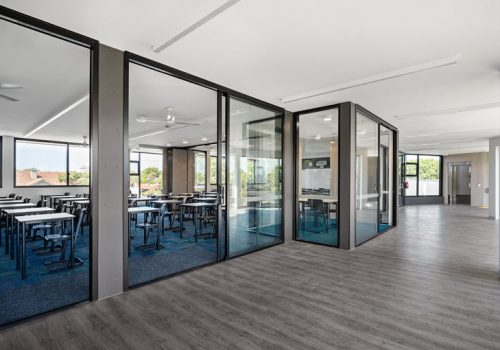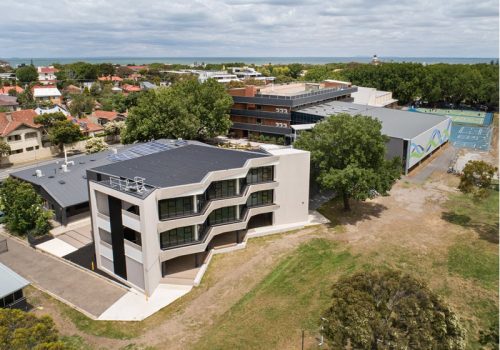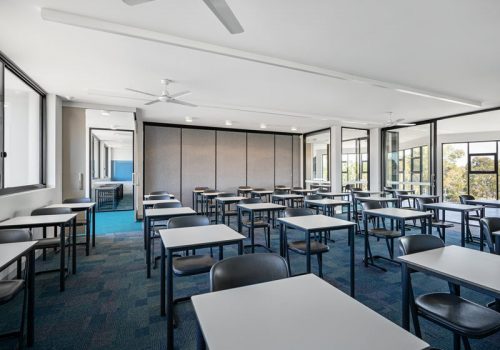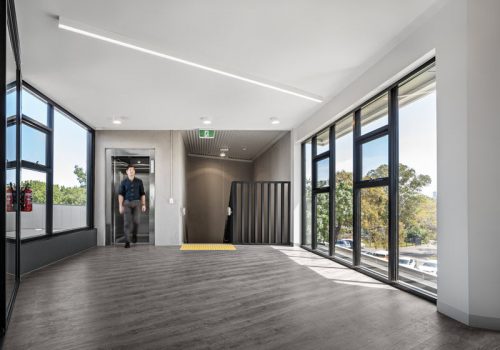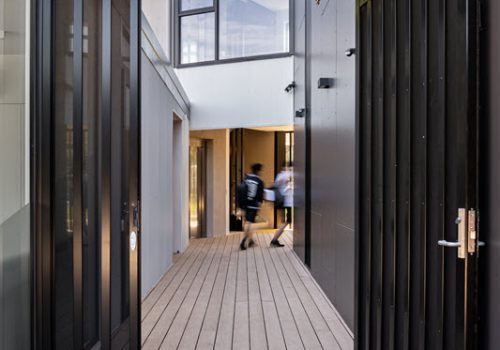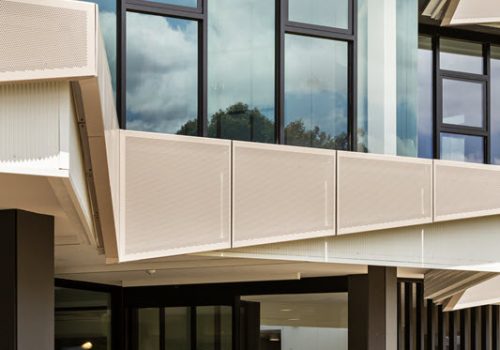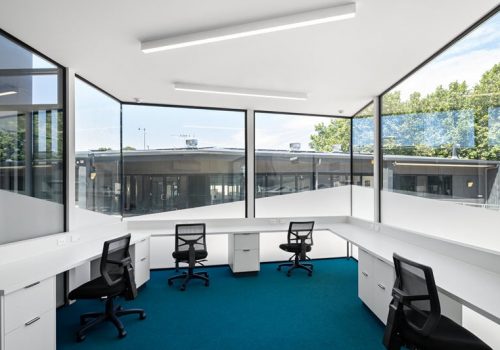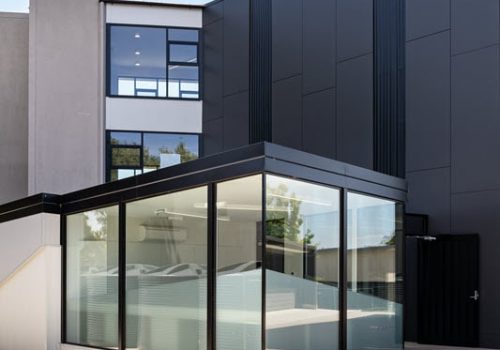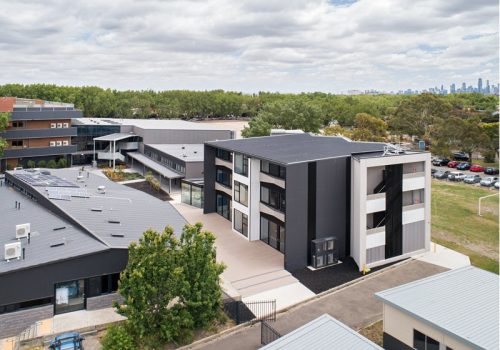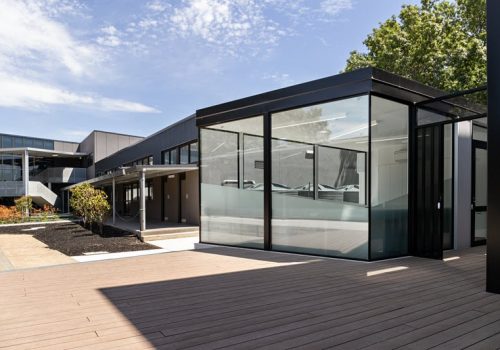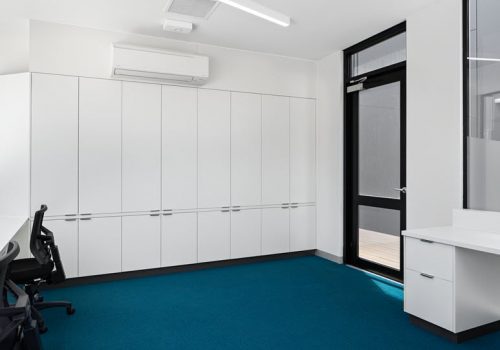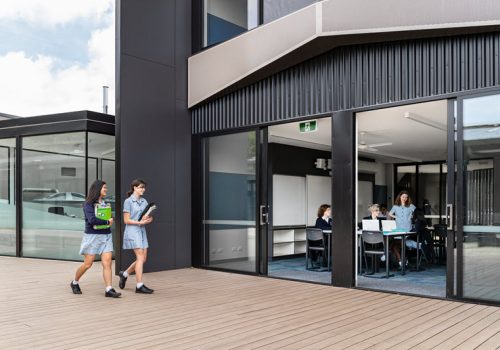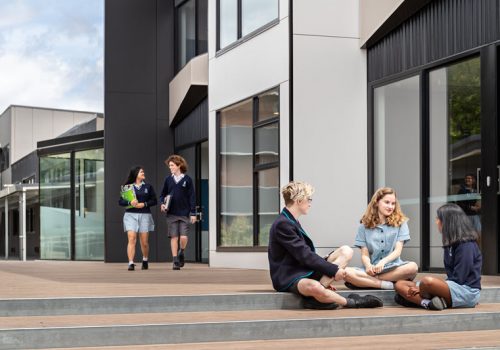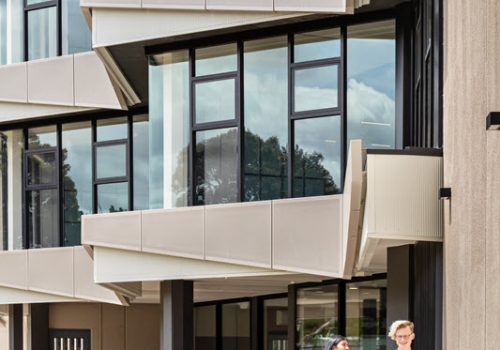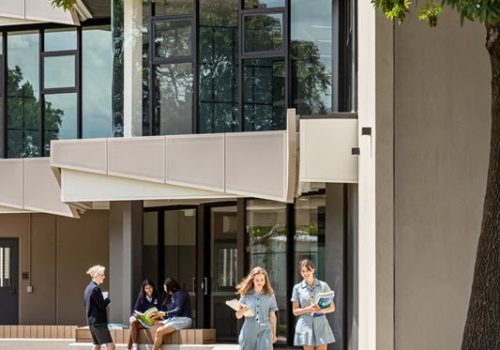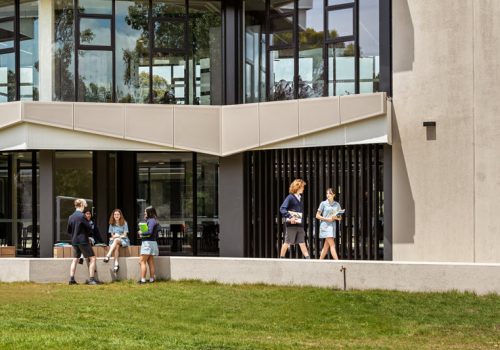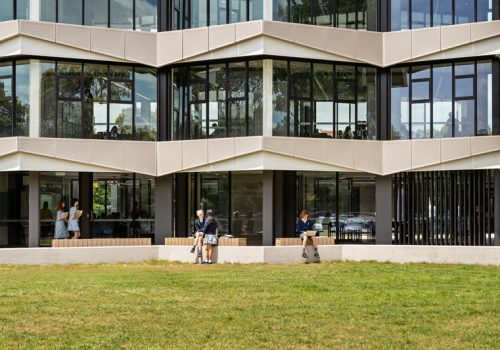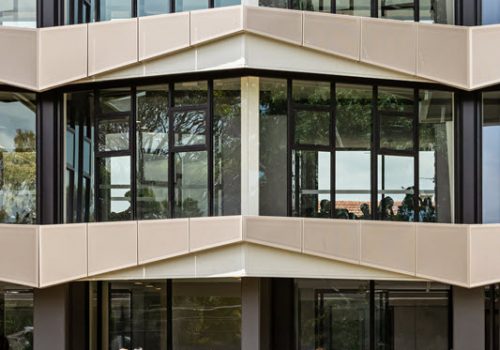Elwood College
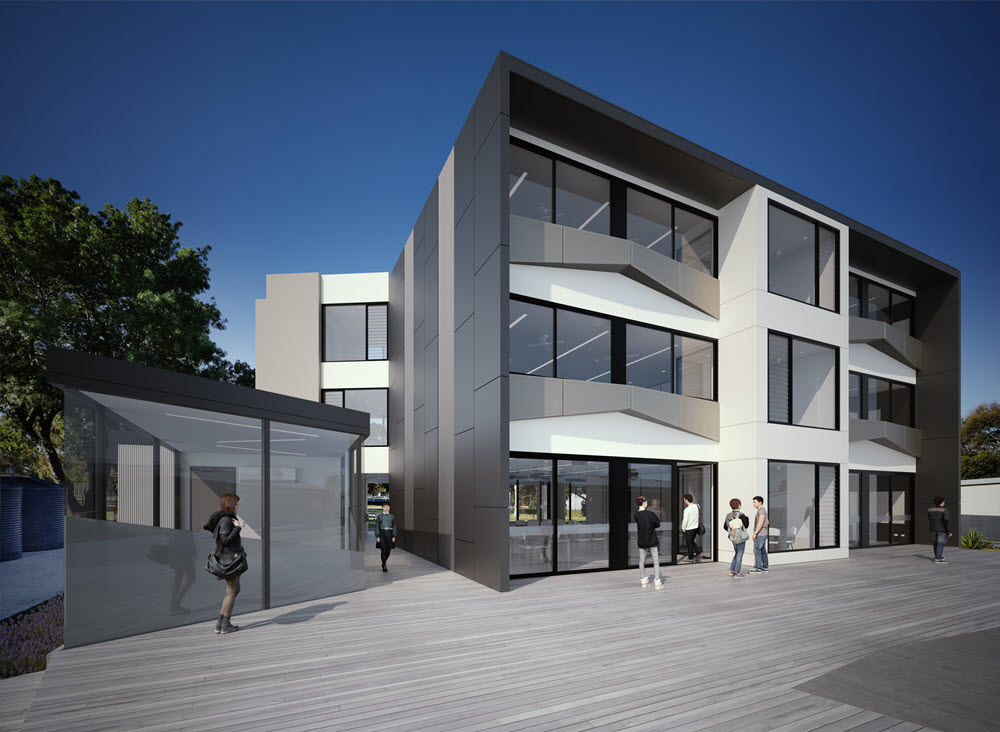
Overview
Fleetwood was contracted to deliver a design and construct solution for Elwood College. The modern hub for future learning spaces is one of the first triple storey permanent modular buildings to be procured for the south-east region of Melbourne. The building included various learning environments plus staff and administration facilities. In addition to the delivery and installation of the facility, Fleetwood completed surrounding decking’s civil and site service connections as part of the project.
Solution
The project saw 15 modules delivered, which encompassed 770 square metres. A full turnkey solution covering all aspects of the delivery of the project was provided with Fleetwood responsible for the design in collaboration with NBRS Architecture, initial site set-up, plus the off-site prefabrication of the building and all onsite works. The facility included several General Learning Areas (GLA’s), open learning spaces, student break out spaces, student toilets, a lift, internal and external staircases, ramp access, a separate staff office space along with external landscaping to surrounding areas.
Benefits
With an increase in population within the south-east region of Elwood, the school required a further building as part of the school’s facility renovations to keep up with future enrolments coming from surrounding primary schools. The triple storey facility has enabled the school to run exams for year 11 and 12 students plus regular classes year-round. The school has also been able to make use of limited space on campus by building vertically with the offsite solution being built and delivered in a fraction of the time (20 weeks from start to finish).

