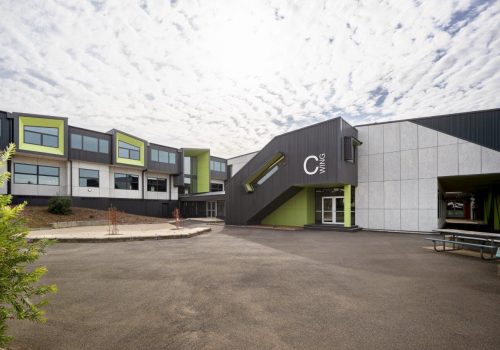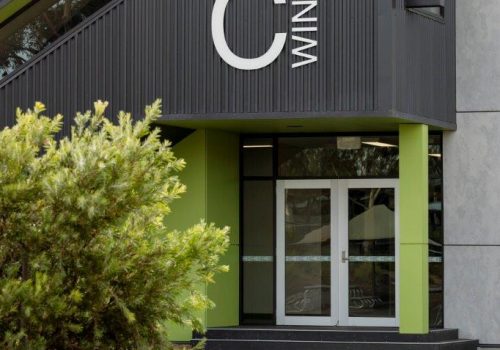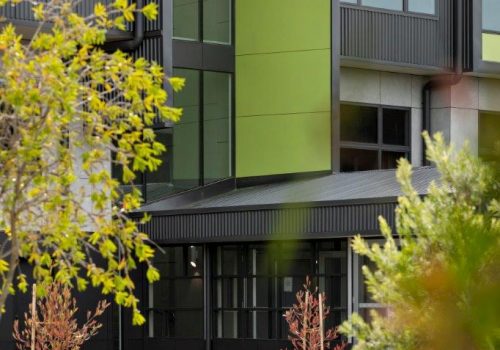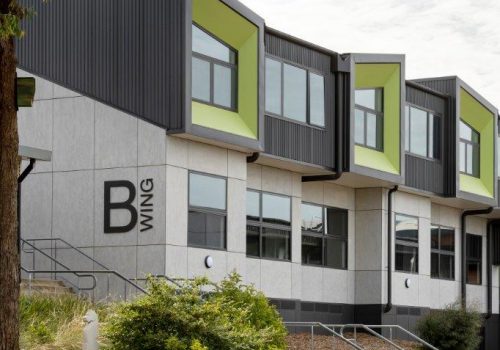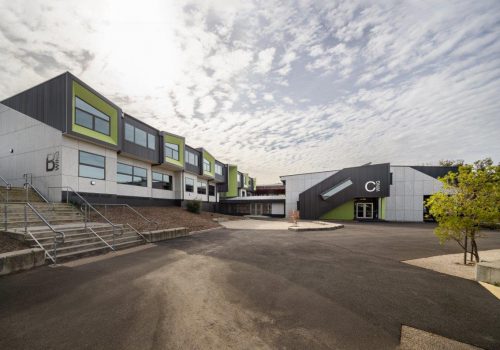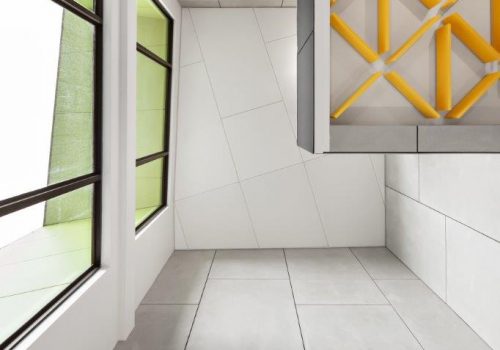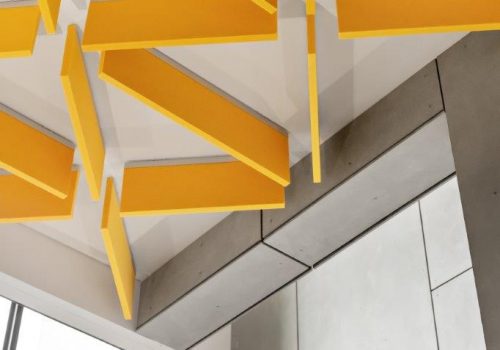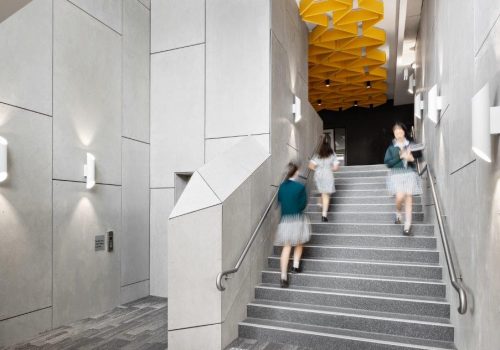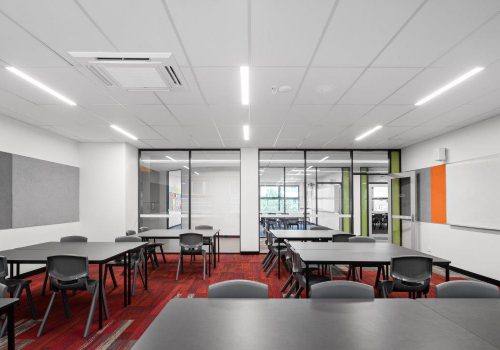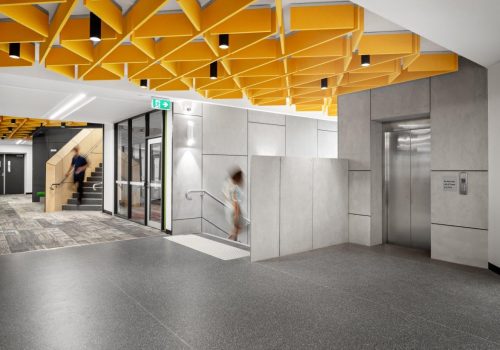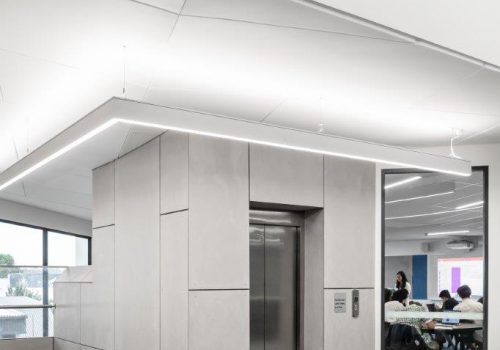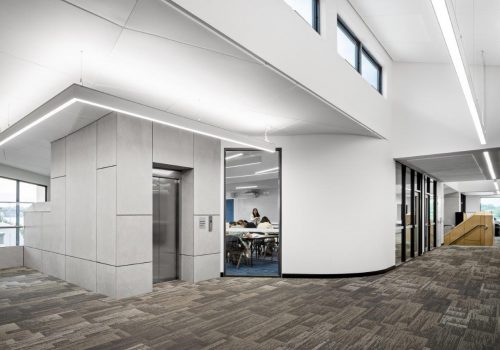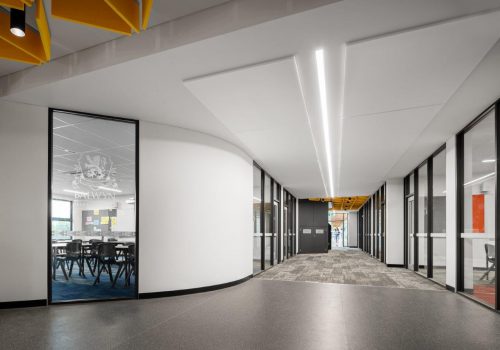Balwyn High School

Overview
Fleetwood was contracted to deliver a design and construct solution for Balwyn High School. The modern hub for future learning spaces is the largest triple storey permanent modular building to be constructed for a school with independent funding. The building included various learning environments plus staff and administration facilities. In addition to the delivery and installation of the facility, Fleetwood completed surrounding decking’s civil and site service connections and a brand new locker bay as part of the project.
Solution
The project saw 72 modules delivered, which encompassed over 1,500 square metres. A full turnkey solution covering all aspects of the delivery of the project was provided with Fleetwood responsible for the design in collaboration with Brand Architects, demolition of existing facilities, initial site set-up, plus the off-site prefabrication of the building and all onsite works. The facility included several General Learning Areas (GLA’s), open learning spaces, student break out spaces, student toilets, a lift, internal and external staircases, ramp access, a separate staff office space along with external landscaping to surrounding areas.
Benefits
With an increase in population within the local area of Balwyn and outdated facilities plagued by asbestos, the school required a new hub for year 11 and 12 students that could be connected to existing school facilities making for a seamless transition from old to new as the school continues to grow. The school has also been able to make use of limited space on campus by building vertically with the offsite solution being built and delivered in a fraction of the time of a traditional build.

