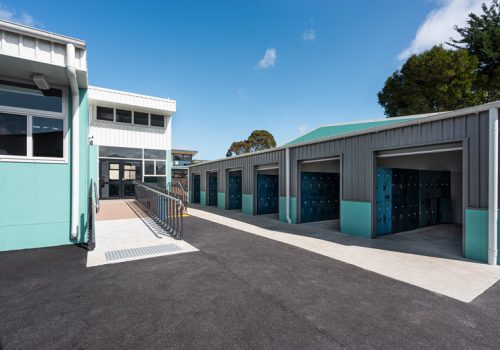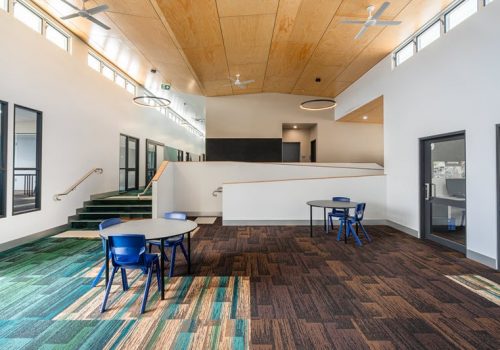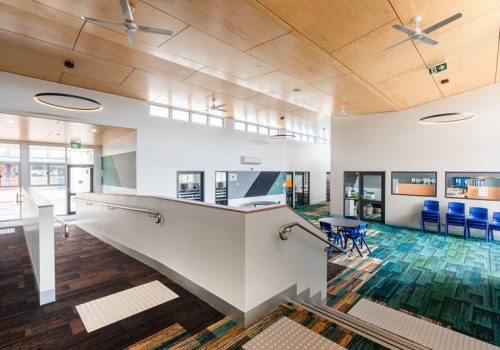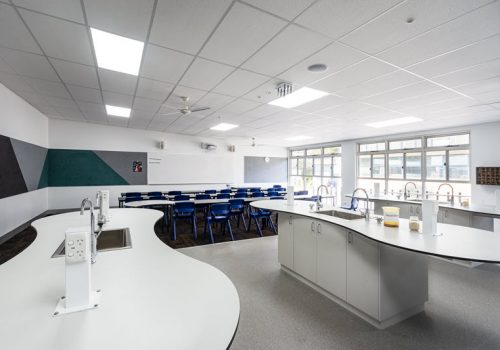Vermont Secondary College
Education and administration hub, locker bays and landscaped grounds
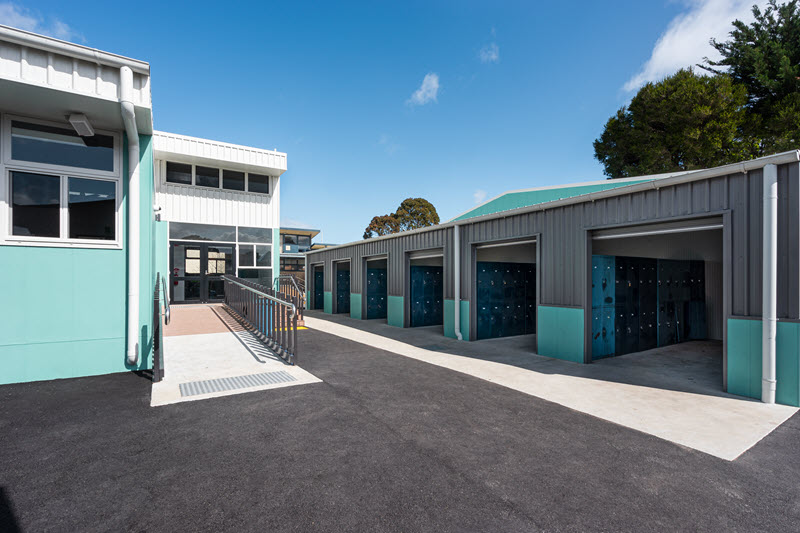
Overview
Fleetwood was contracted to deliver a design and construct solution for Vermont Secondary College as part of the VSBA Permanent Modular Program. The school required a central hub for various learning environments plus staff and administration facilities for the second half of the 2019 school year. In addition to the delivery and construction of the facility, Fleetwood completed further locker bays, civil and site service connections as part of the project.
Solution
The project saw 37 modules delivered, which encompassed 1100 square metres and a separate clerestory roof structure for the central hub lifted in on site. A full turnkey solution covering all aspects of the delivery of the project was provided with Fleetwood responsible for the initial site set-up, removal of asbestos plus the off-site prefabrication of the building and all onsite works. The facility included several General Learning Areas (GLA’s), computer labs, science labs, office space, toilet facilities, multiple internal and external ramps for safe access and a central group activity hub.
Benefits
Moving from outdated facilities to a specifically designed education hub all within 9 weeks was a major benefit for the school who required these facilities to house a range of different classes within the multipurpose facility. The school has also been able to make use of limited space on campus to keep up with student growth around the area.

