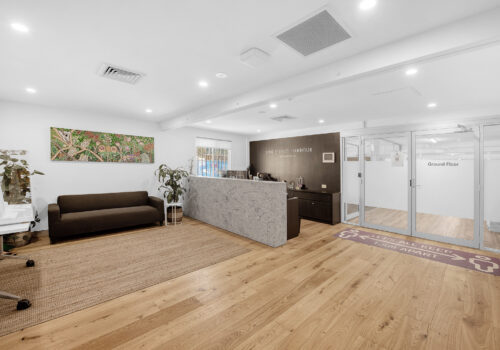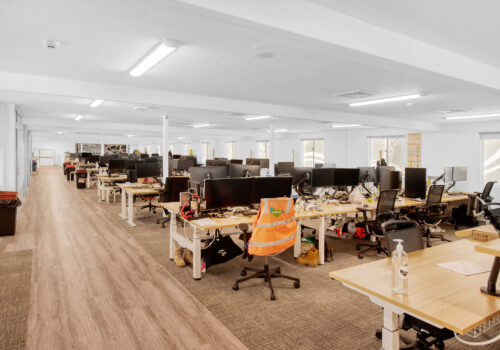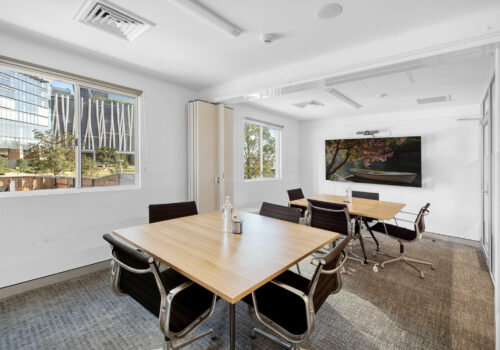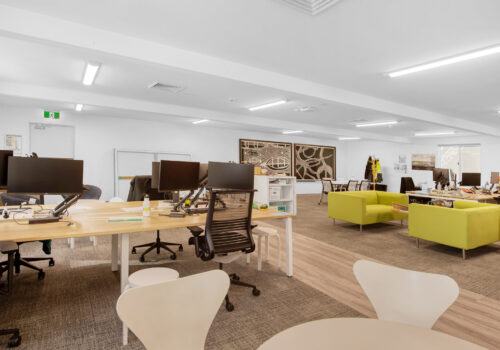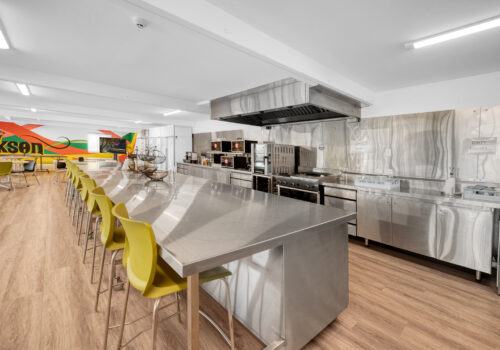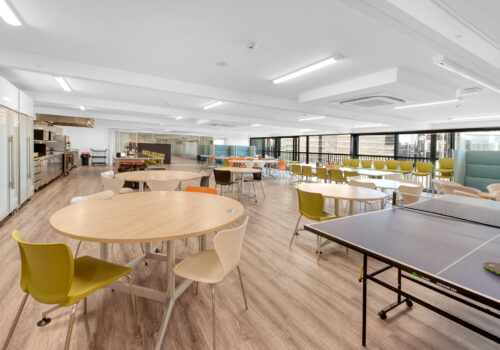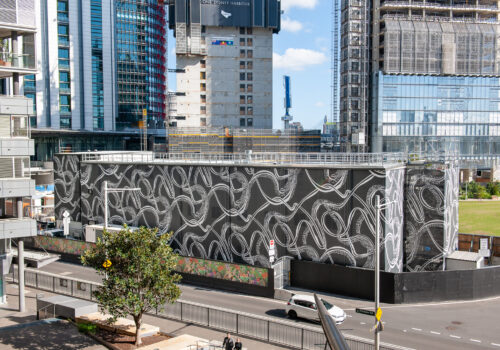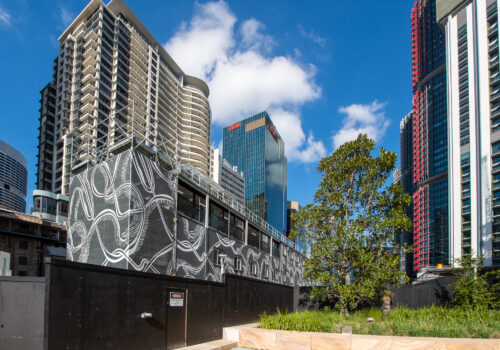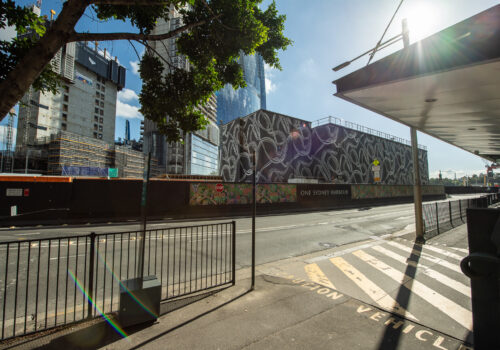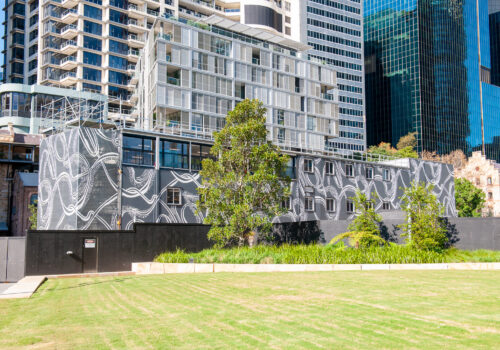Triple Storey Lendlease Administration Office
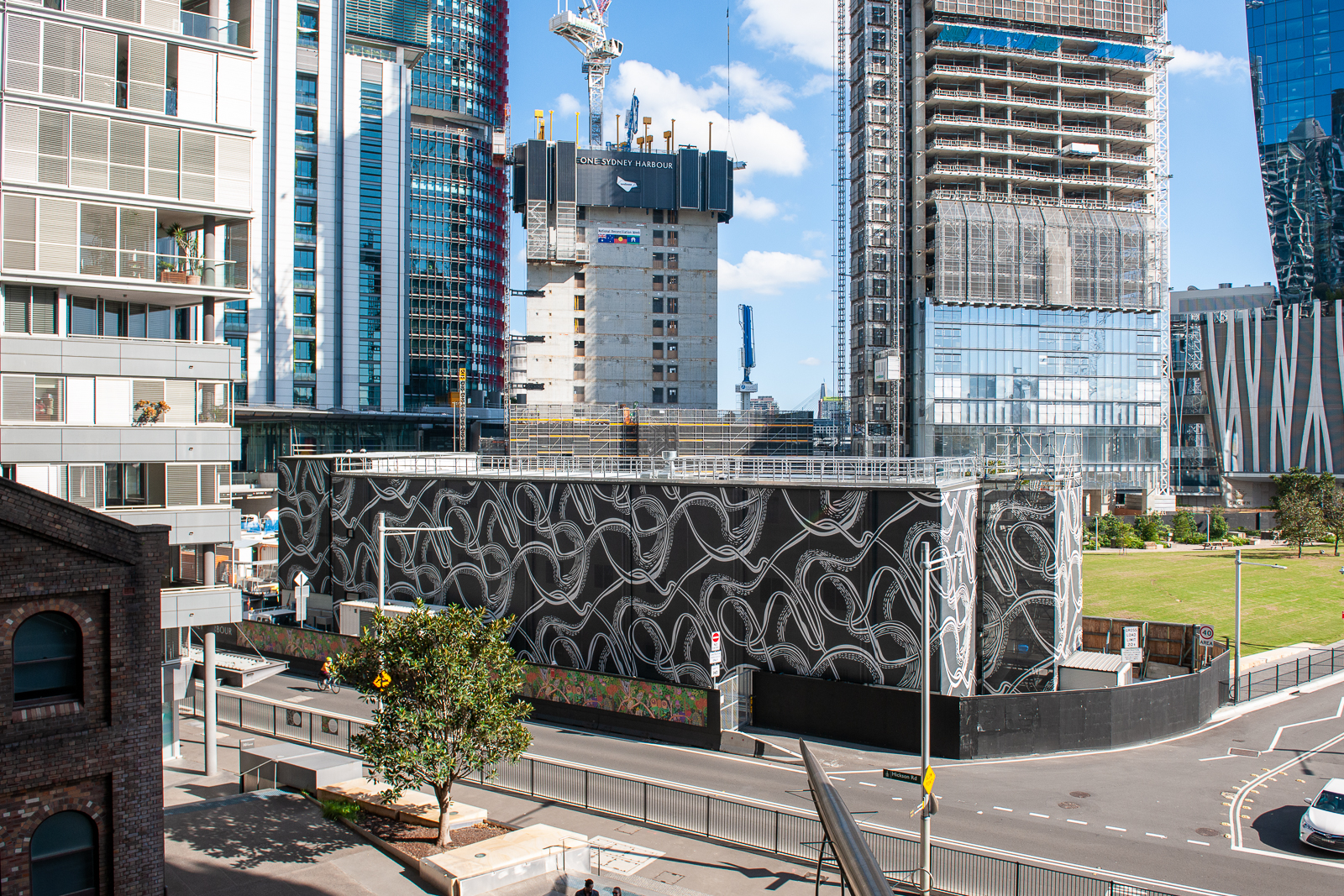
Overview
Fleetwood partnered with both Lendlease and Coates Hire to design, manufacture, deliver and install a new three-storey administration building. Lendlease is the primary developer of three towers at the One Sydney Harbour project, a premier residential high rise building at Barangaroo South, NSW. With hundreds of new apartments due to be constructed during the course of the project, the company required a quick and efficient dedicated office space to house a large number of project staff over a five year period.
Solution
Using a design for manufacture and assembly (DfMA) approach, Fleetwood delivered the triple story administration office in just 16 weeks. The building consists of 45 modules, which equates to 1620 square metres of dedicated office space. The new administration building features:
- Ground Floor and First Floor
- Reception area, offices, meeting rooms, amenities, break out areas
- Second Floor
- Additional meeting rooms, commercial kitchen and a large function space
Other features include an accessible lift, aboriginal art building wrap, solar panel system, ducted air conditioning and a high-level office fitout.
Benefits
Fleetwood worked in close collaboration with Lendlease to complete the large project in a very short timeframe, while also building to the Lendlease Global Minimum Requirements (GMR) and Sustainability requirements. The high-level office fitout can house more than 150 staff and is designed to enhance employee productivity, efficiency and wellbeing, with ample open space including leisure space & breakout areas to inspire employee collaboration. Fleetwood’s DfMA volumetric solution efficiently met all project requirements, with the added environmental benefit of being able to relocate and reuse the building at completion of the One Sydney Harbour project.

