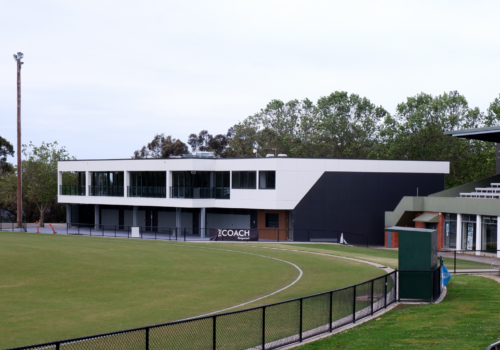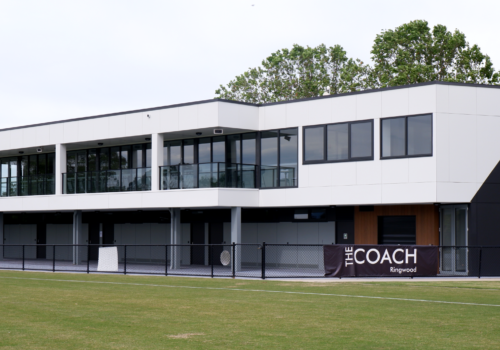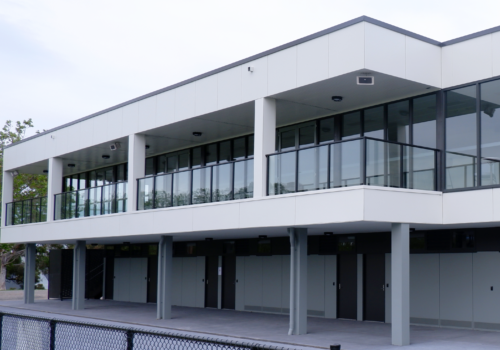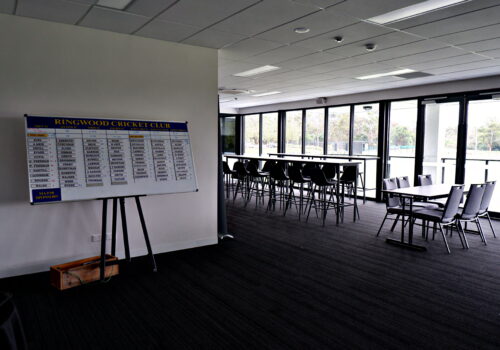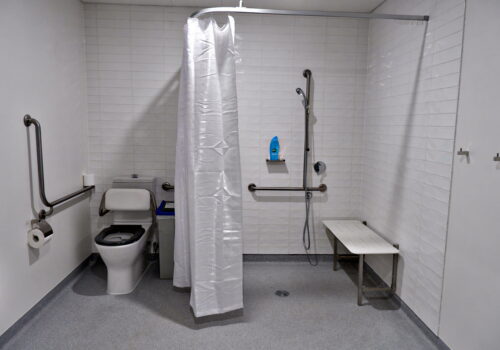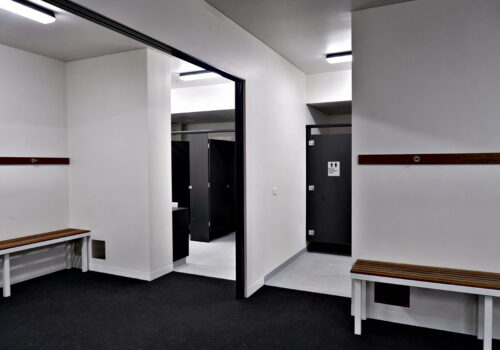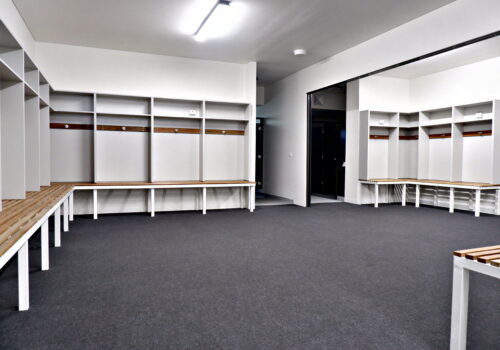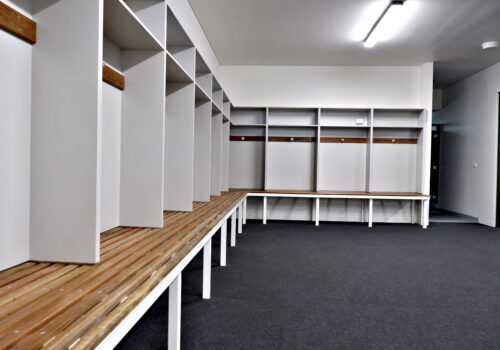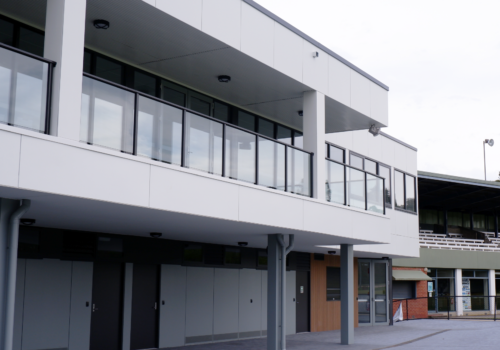Spencer Pavilion
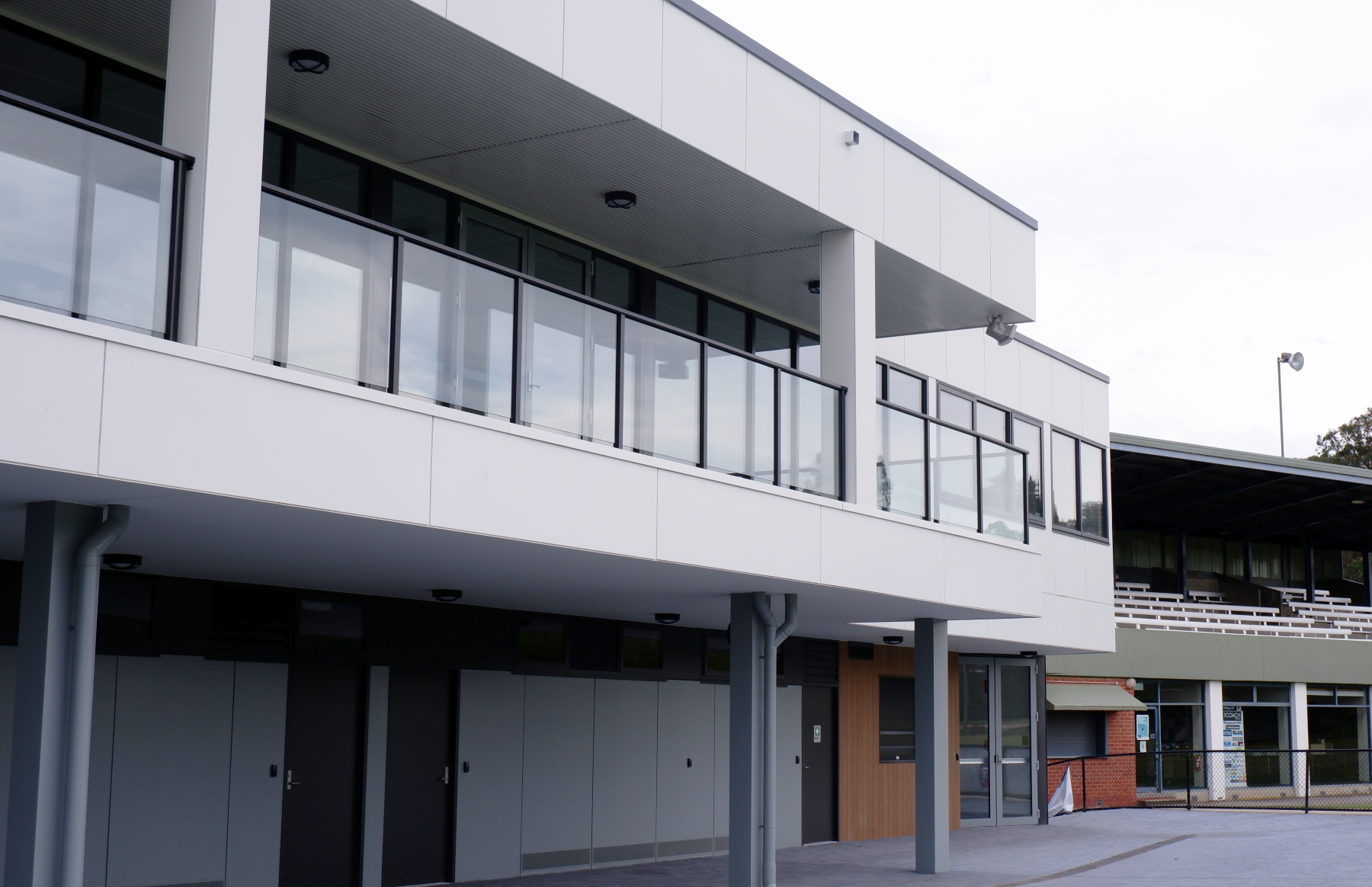
Overview
The new Maroondah City Council, Spencer Pavilion is located adjacent to the existing change room at Jubilee Park. Fleetwood designed and constructed the new multipurpose double storey complex to enable a major expansion due to the need for female-friendly amenities, accessible change facilities, first aid/ trainer’s room & additional storage for a growing number of members to the club.
Solution
The pavilion consists of 26 modules in total – equalling 916 square metres – and includes a range of accessible amenities such as change rooms, ample storage, modern entry foyer, passenger lift, club kitchen, bar and kiosk, meeting room, offices, umpire amenities and first aid/trainer’s room!
Fleetwood expertly navigated site challenges such as the discovery of soil contamination while maintaining close communication with the client to remove and refill the site. This also required relocation of the building and redesigning of the foundation (screw piles). The redesign, design approvals and building permits were effectively managed, allowing our team to complete the facilities after only 11 weeks on site (17 weeks including demolition works)!
Benefits
Procurement through offsite construction was borne out of the inability for the project to be cost-effectively delivered through traditional in-situ construction. The facility was required prior to the beginning of the upcoming sporting season with minimal disruption of paramount importance to the local council.
Through a collaborative process with multiple user groups, Fleetwood pushed the limits of modular design to deliver a comfortable, safe environment for players & staff, with elegant structural & spatial solutions allowing these spaces to adapt to the changing future needs of the club.

