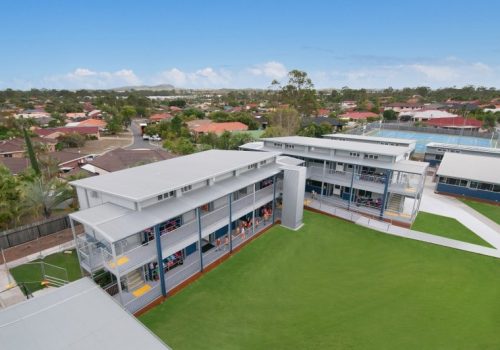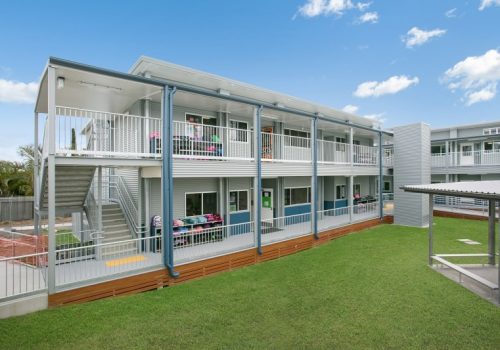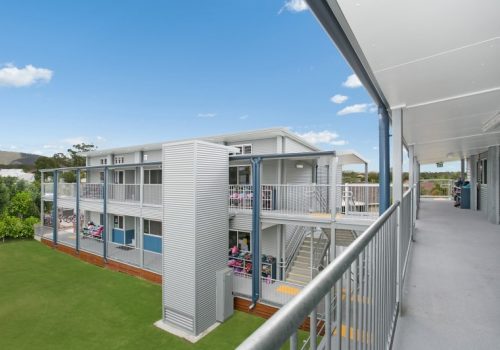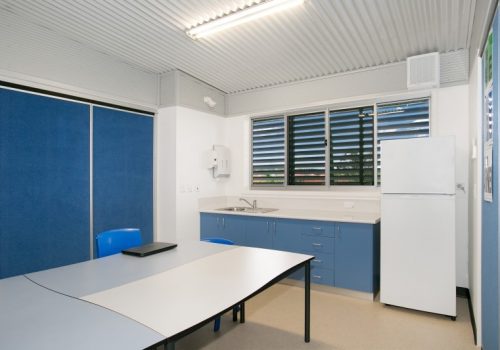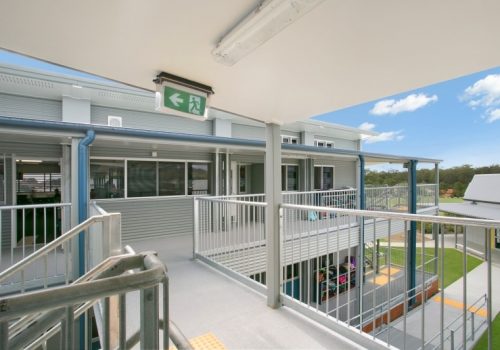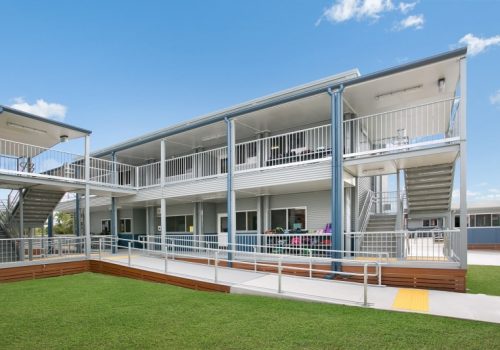Norfolk Village State School
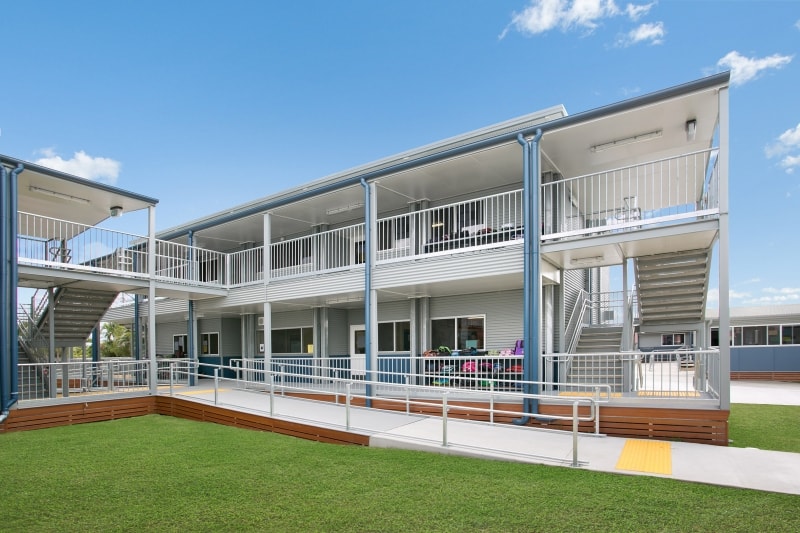
Overview
Fleetwood was contracted to provide eight general learning areas (20 modules) plus multiple staff rooms across two buildings Including:
- Access stairs
- Connecting walkways
- A lift
- External works
- Landscaping
The scope of works also included the design and coordination for the Queensland Fire and Emergency Services (QFES) approval requirements and in ground infrastructure. The buildings all had to comply to the Disabled Disability Act due to the nature of the double storey solution and intern have excellent connectivity and access to the entire school. The classrooms are excellent learning spaces and have additional breakout areas providing flexible learning opportunities.
Solution
The two-storey buildings provide a high yielding development of eight classrooms in a confined area. Providing a full turnkey modular building solution has assisted in providing a cost effective and efficient resolution where options were limited due to the lack of available land and precarious site locale. With minimal environmental impact to the site, the buildings were installed with minimal disruption to the schooling calendar as well.
Benefits
The general learning areas now integrate with the existing buildings on site and have been designed and delivered with a strong focus on functionality and aesthetics. The learning spaces also boast additional breakout areas providing flexible learning environments for students and teachers to utilise for years to come.

