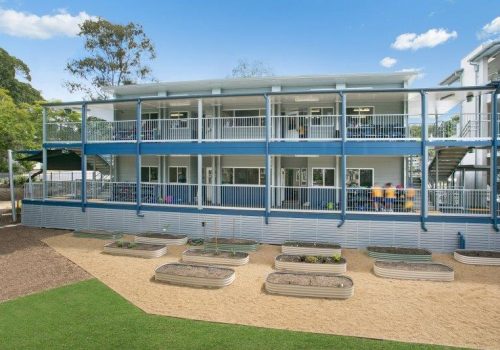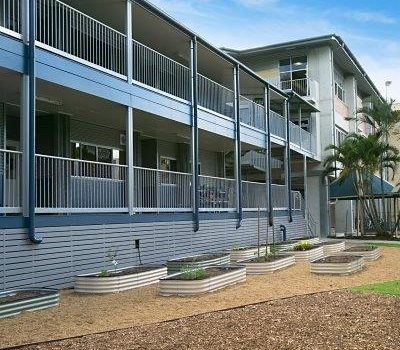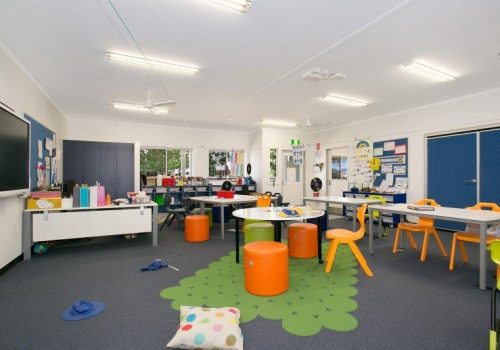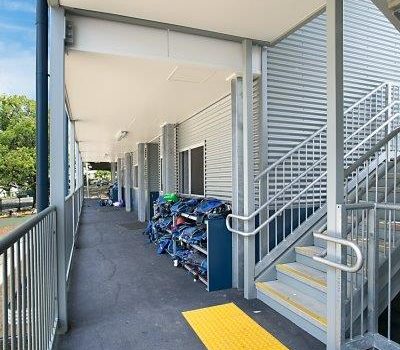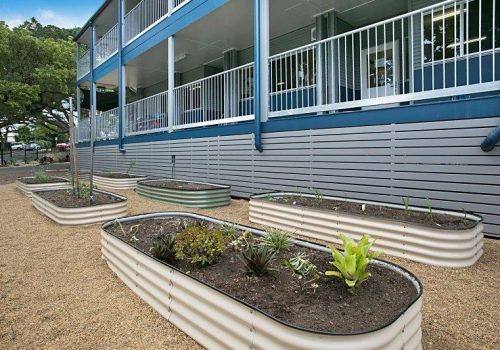Milton State School
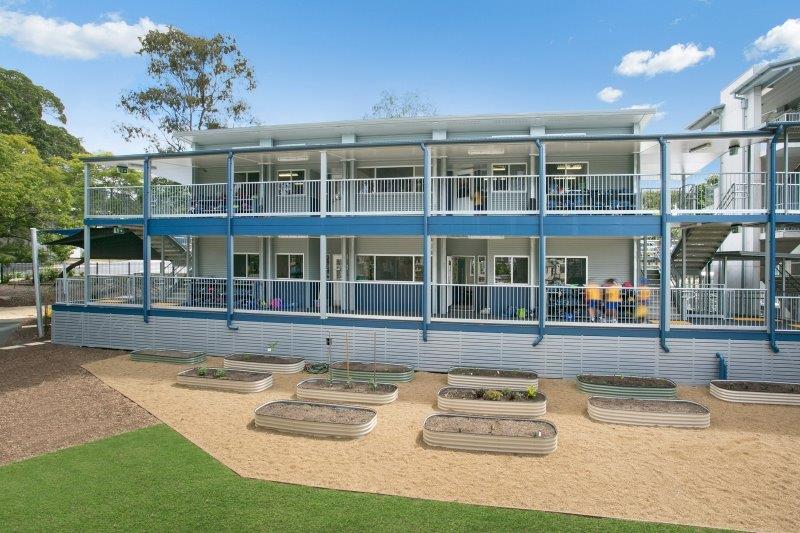
Overview
Fleetwood was contracted to undertake a full turn-key delivery for Milton State School consisting of 10-modules, which included the design, manufacture, supply and delivery of 6 General Learning Areas (GLA’s), a staff room, external learning areas, connecting walkways, stairs, ramps and landscape works to surrounding areas for the school community to utilise as it continues to grow.
Solution
Fleetwood’s role was to deliver a full turnkey solution, which specifically included a design and construct solution. With the campus located on a flat site the delivery and installation was for the most part straight forward. With covered walkways, stairs and decking’s built into the structure. The entire building (10 modules) were all delivered and installed in one day. The building was also strategically located so that it linked to existing facilities on campus.
Benefits
The building was specifically built for grade 5 and 6 students as the school was expanding rapidly and has helped the school with the space needed to continue to grow. With limited space on campus, the double storey structure was able to fit with the confines of the school perfectly.

