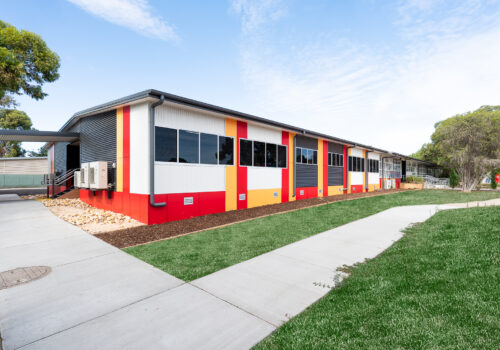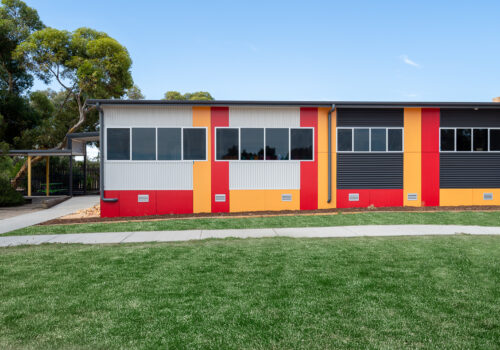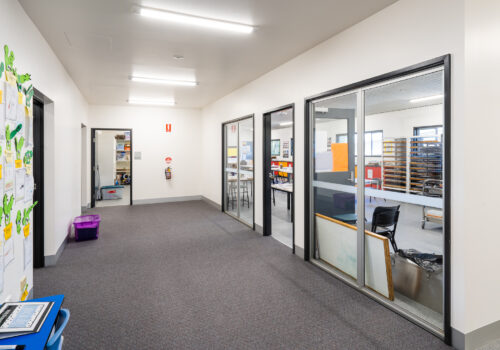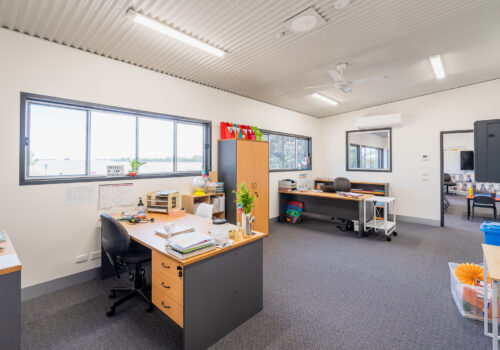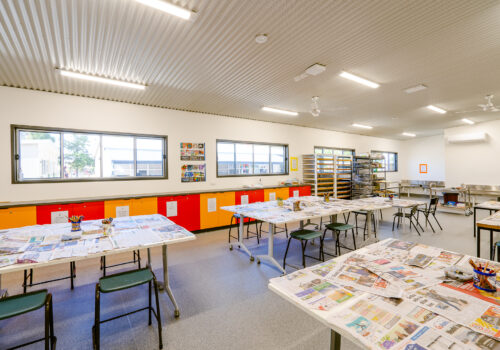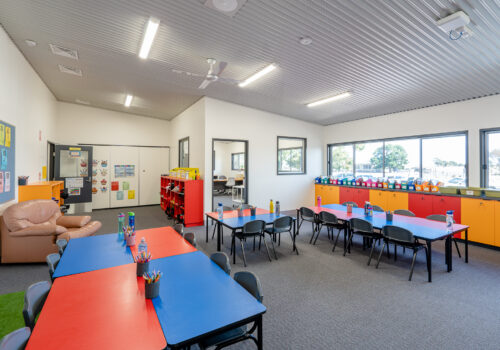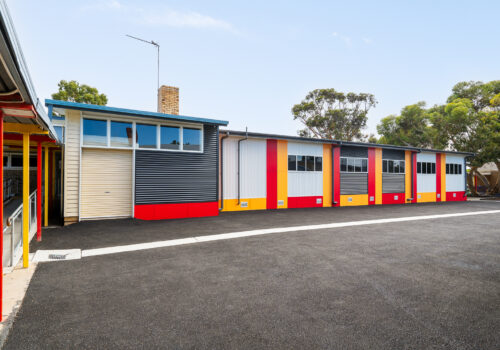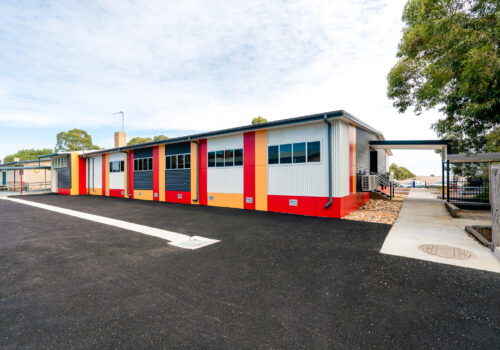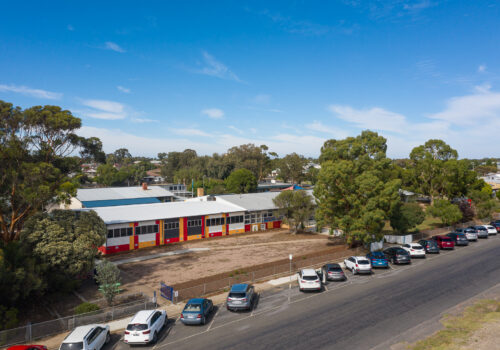Horsham Primary School
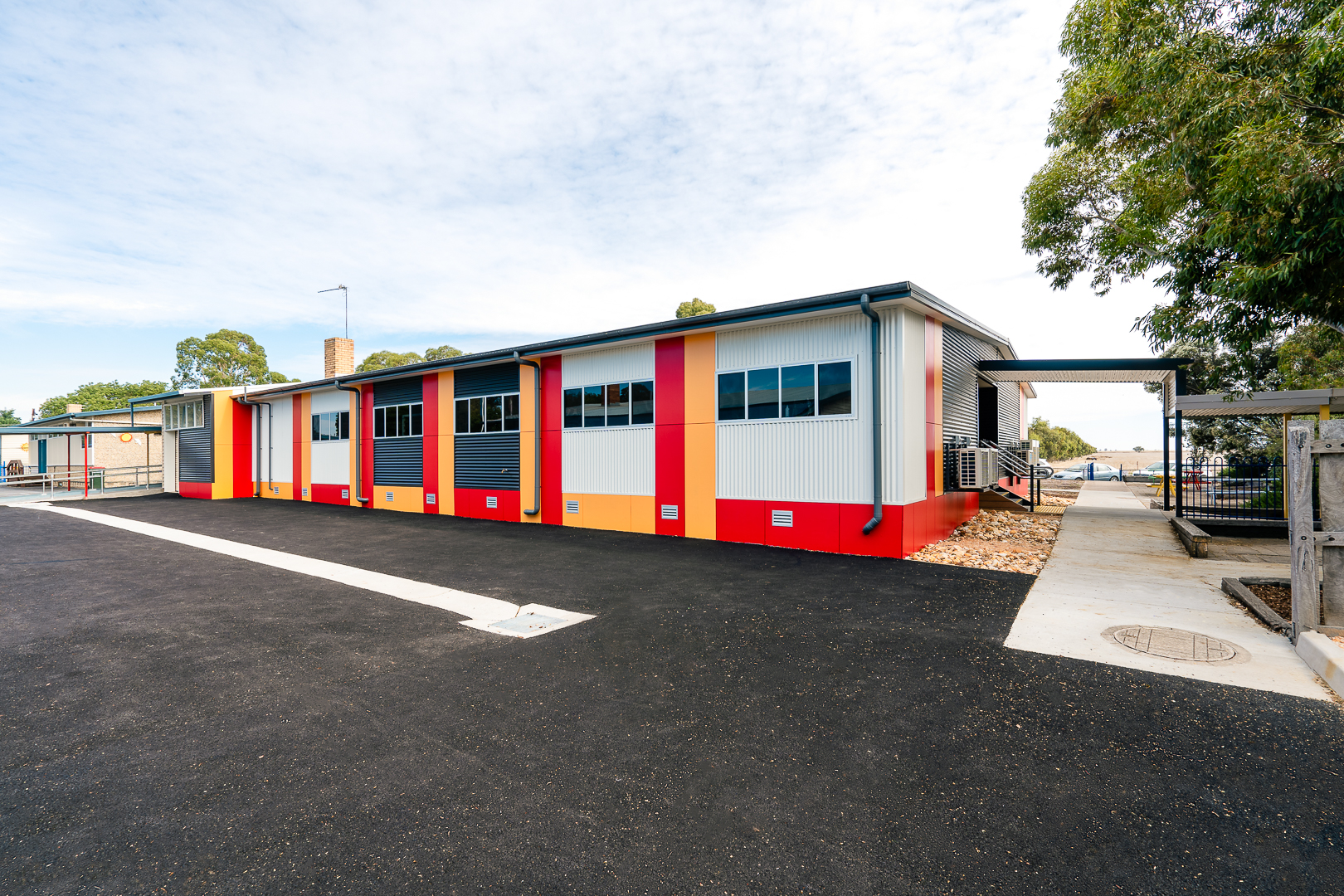
Overview
Fleetwood was contracted to deliver a design and construct solution for Horsham Primary School as part of the VSBA Permanent Modular Program. The school required a major extension to existing facilities for various learning environments plus minor staff and administration facilities for the start of the 2021 school year. The building replaced a portion of the schools existing dilapidated A-block facility that had been servicing the school’s grade 5 and 6 students in recent times.
Solution
A full turnkey solution covering all aspects of the delivery of the project was provided with Fleetwood responsible for the initial site set-up and demolition of existing buildings, asbestos removal, off-site prefabrication of the building plus all onsite works to surrounding areas. The new building comprises 8 modules (275 square metres) and included open learning rooms, an art room, two classrooms, student and staff amenities, and a storage facility and staff offices spaces. Fleetwood also provided significant landscaping to surrounding areas, built half a basketball court, refitted the kitchen in A-block, provided covered decking areas to the new and existing buildings on campus along with providing a new fire hydrant system.
Benefits
The layout of the permanent modular building is conducive to a variety of teaching methods with large open learning spaces for group classes and a new central hub for grade 5 and 6 students to utilise. The new facility has allowed the school to grow without having to relocate its students to a new campus.

