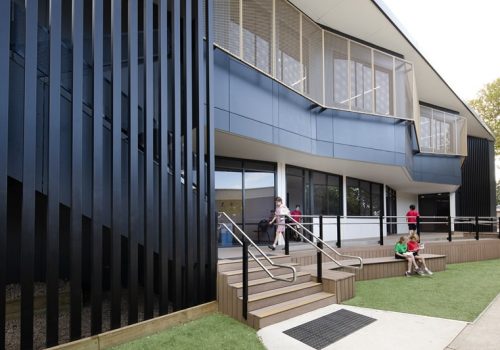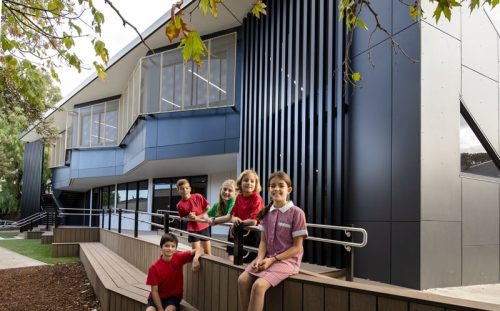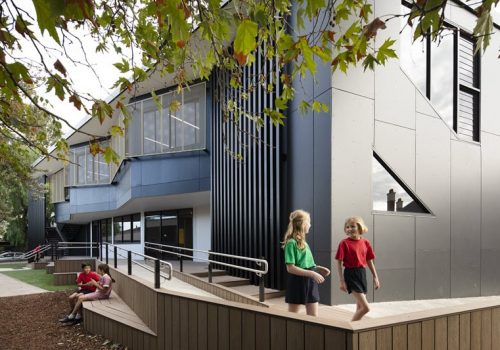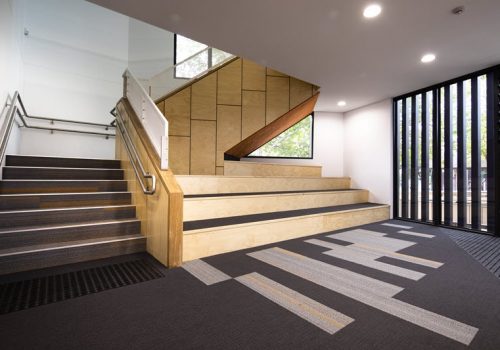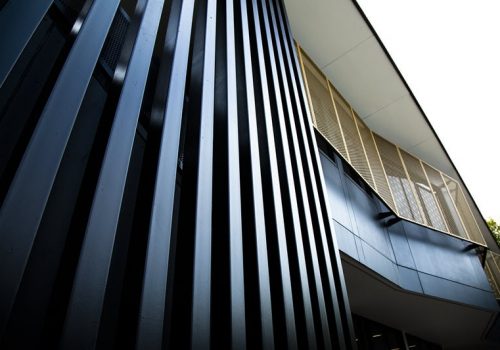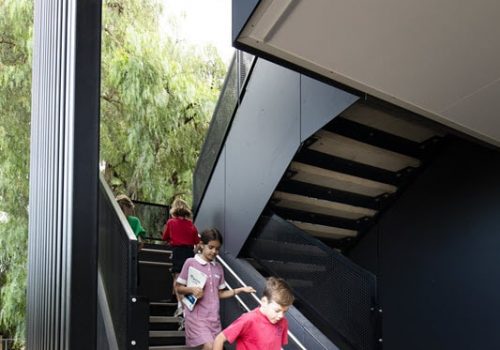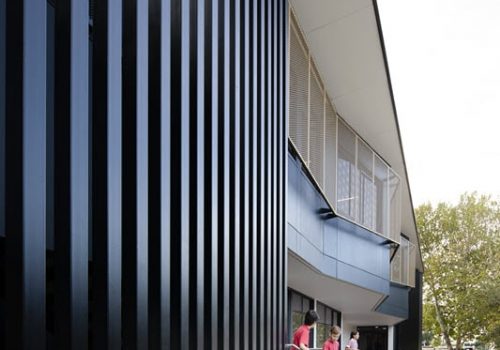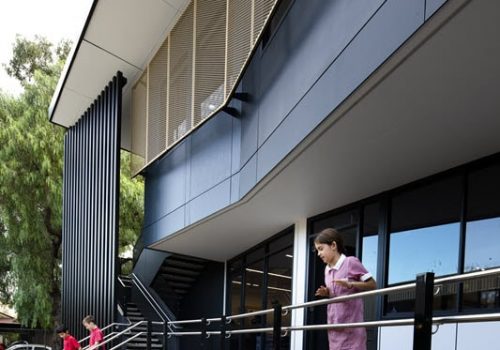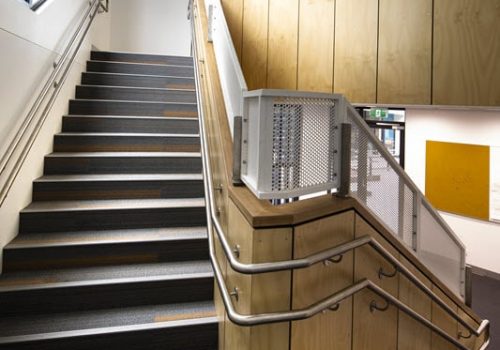Fairfield Primary School
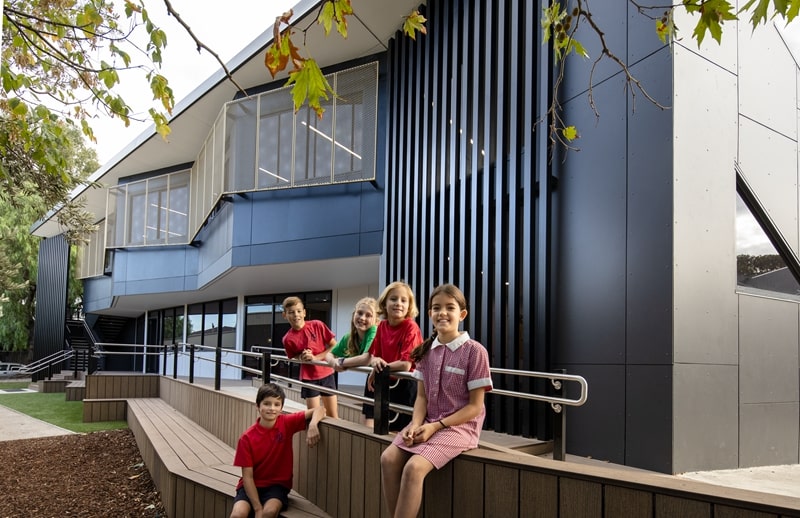
Overview
Fleetwood was contracted to deliver a design and construct solution for Fairfield Primary School as part of a VSBA Capital Works Project. The school required a new double storey facility for various learning environments plus staff and administration facilities for their grade five and six students for the start of the 2019 school year. The building replaced one of the schools ageing insitu buildings that had been servicing the school since its inception decades ago. In addition to the delivery and installation of the facility, Fleetwood completed further decking areas for the school as part of the project scope. Designed in collaboration with NBRS Architecture, the project has since won the 2019 Victorian School Design Awards for best Primary School project.
Solution
The project saw both storeys (25 modules) delivered along with a lift shaft, covered landings and decking’s over a week equating to over 700 square metres. A full turnkey solution covering all aspects of the delivery of the project was provided with Fleetwood responsible for the initial site set-up, removal of the existing building plus the offsite prefabrication of the building and all onsite works to surrounding areas. Fleetwood also provided the school with an outdoor decking that linked the multipurpose building to surrounding walkways with the inclusion of external and internal staircases plus a fully functional lift allowing for multiple points of safe access for students and teachers.
Benefits
The school is now able to house all grade five and six students and their teachers out of the permanent modular facility. Moving from an outdated building to a specifically designed education hub, the design, look and feel of the building showcases the future of learning environments utilising the minimal space Fairfield Primary School had on campus.

