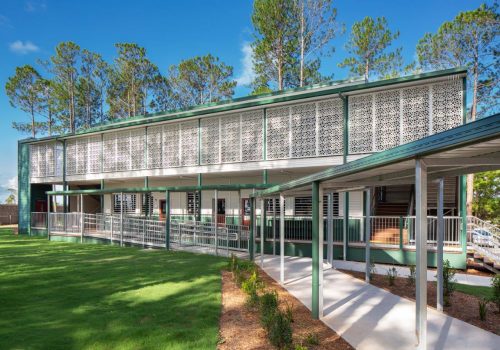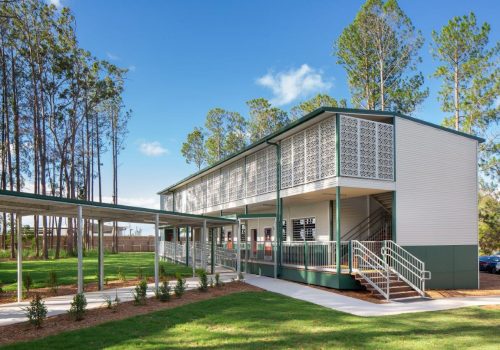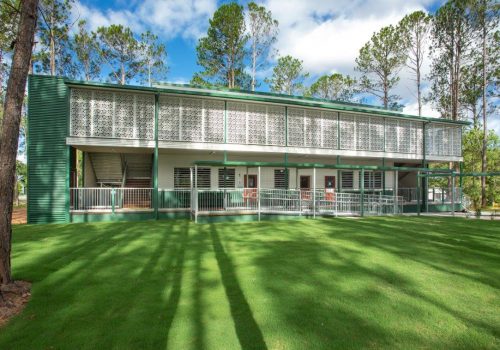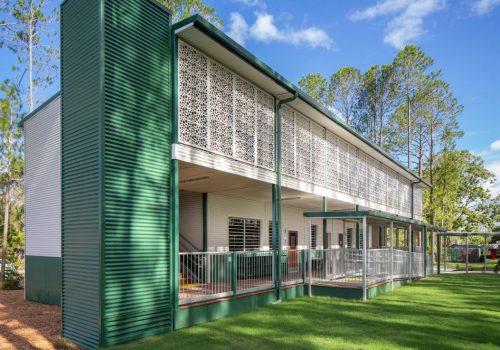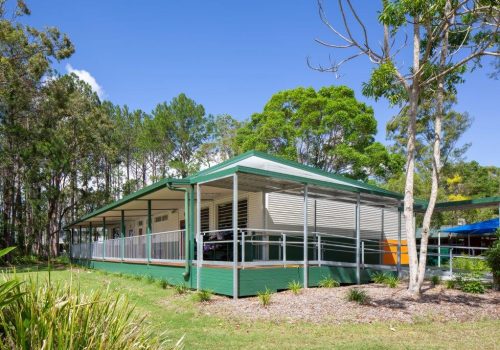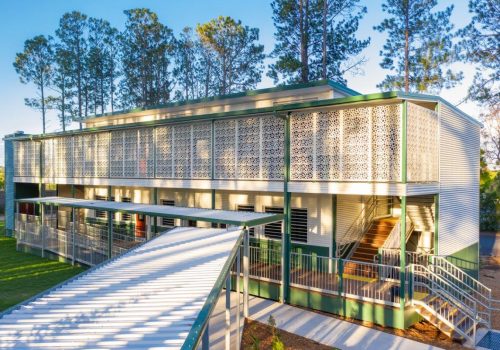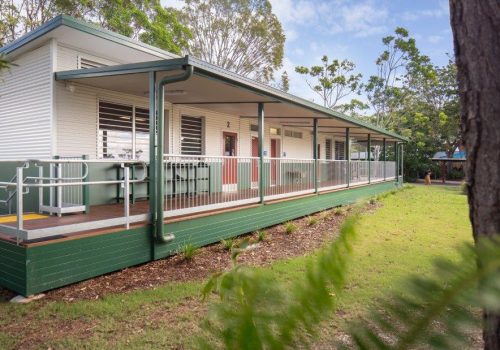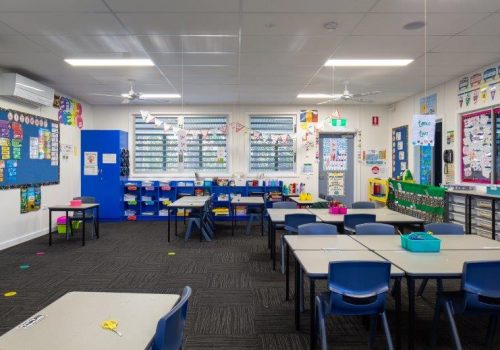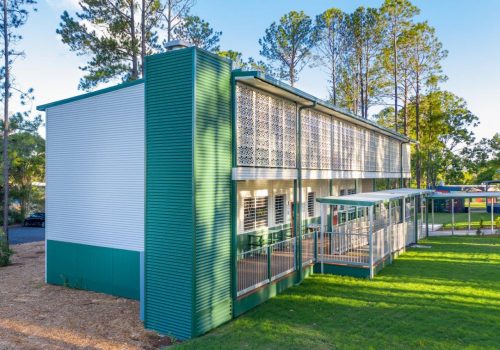Eagleby State School
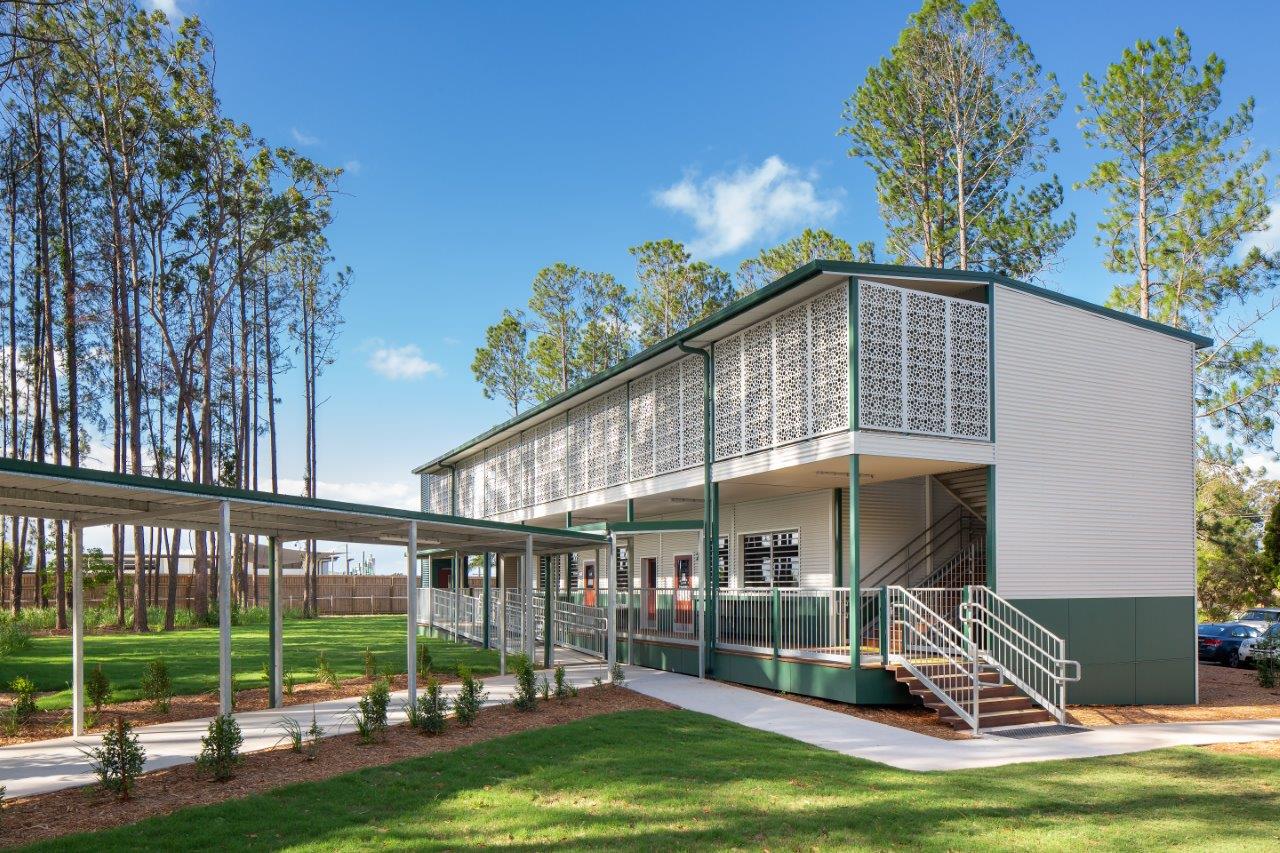
Overview
Fleetwood was contracted to supply and install a new double storey modular building at Eagleby State School in Queensland for the Department of Education. The project saw the building situated next to existing buildings (previously installed by Fleetwood) with covered walkways, ramps and stairs delivered as part of the scope of works, which connected the building to existing walkways and ramps for easy access to a range of facilities on campus.
Solution
Fleetwood’s role was to deliver a full turnkey solution, which specifically included a new double storey (10 module, 360m2) facility, which replaced an asbestos ridden legacy building also demolished and removed by Fleetwood. With multiple General Learning Areas (GLA’s), along with several connecting decking’s, ramps, concrete paths and a lift for easy access. The building was placed in bushland at a specific height and position to facilitate another double storey in the future with the lift positioned to accommodate this future expansion as well. The project also saw multiple trees removed along with the replanting of trees to accommodate the needs of the wider community.
Benefits
The advantages of delivering a modular solution is eminent as shown with the ability to deliver an entire structure over just a few days and have it operational in a fraction of the time of a traditional build. With student enrolments increasing the permanent solution has allowed the school to continue to grow without hindering class sizes.

