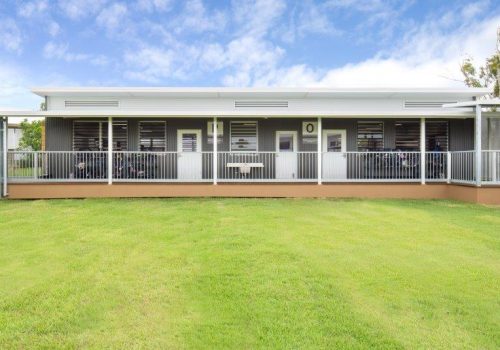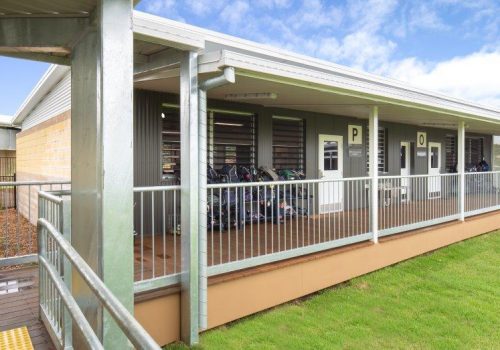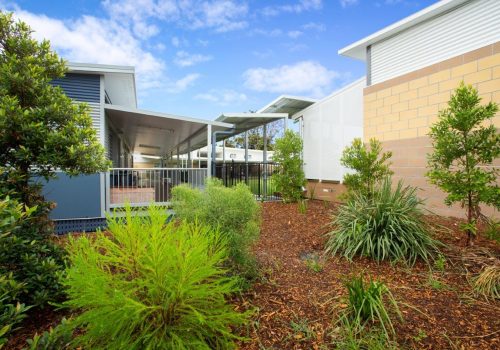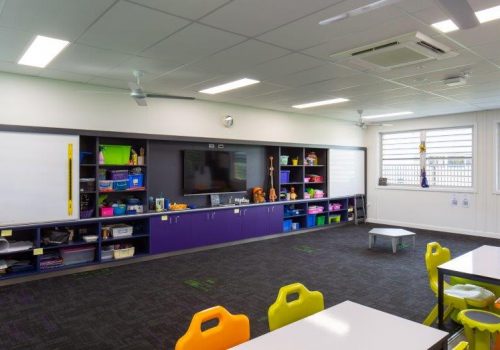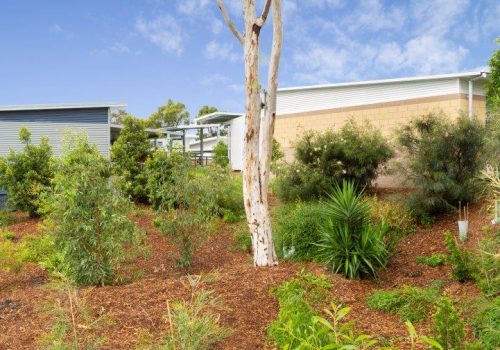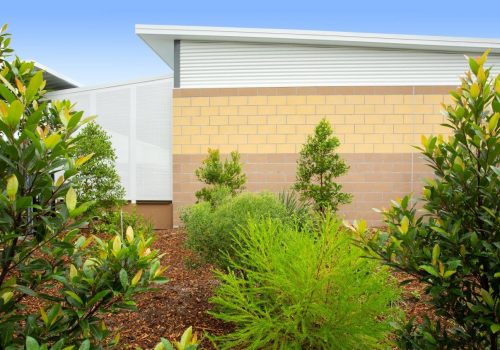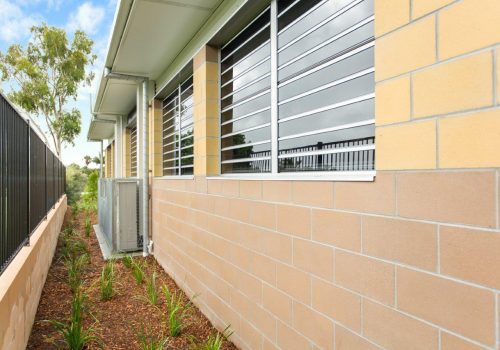Bayview State School

Overview
Fleetwood was contracted to supply and install a new permanent modular building at Bayview State School in Queensland for the Department of Education. The project saw the building situated next to existing buildings on campus (installed previously by Fleetwood) with further landscaping works completed, a site cut, onsite brickwork along with a covered walkway connecting to existing walkways and ramps for easy access to a range of classrooms.
Solution
Fleetwood’s role was to deliver a full turnkey solution, which specifically included a new single storey permanent modular building (5 module, 180m2), which created an enclosed outside play area between existing classrooms within a specific section of the school. Furthermore, several connecting decking’s, ramps and covered paths were installed and extended allowing for safe access between classrooms for students and teachers. The new style of building is a prototype in its infancy that has since been rolled out to a range of schools across the state for the Queensland Department of Education and Training.
Benefits
The advantages of delivering a modular solution is eminent as shown with the ability to deliver an entire structure over just a few days and have it operational in a fraction of the time of a traditional build. Upgrading from outdated legacy buildings to a specifically designed education building was a major benefit for the school who required these facilities to allow for the future growth of the campus. The semi-permanent design and brick work incorporated has not only produced a much more desirable façade, improving the aesthetics of the campus but has a longer lifespan.

