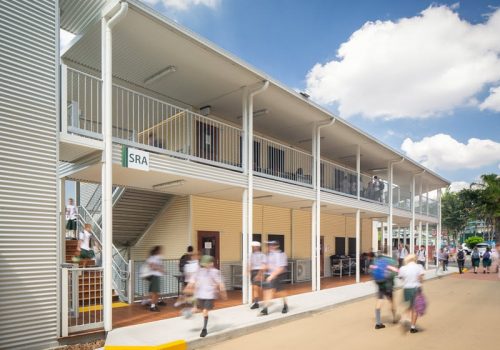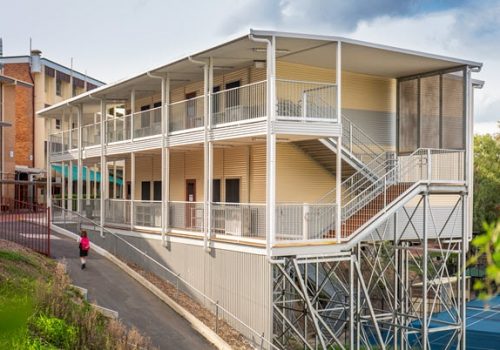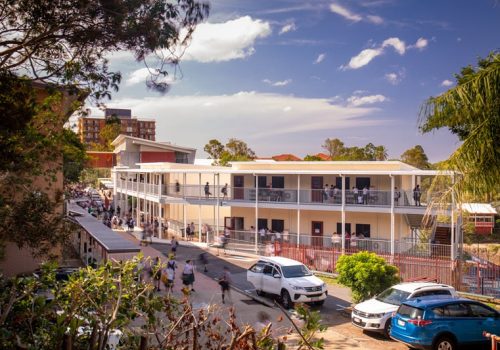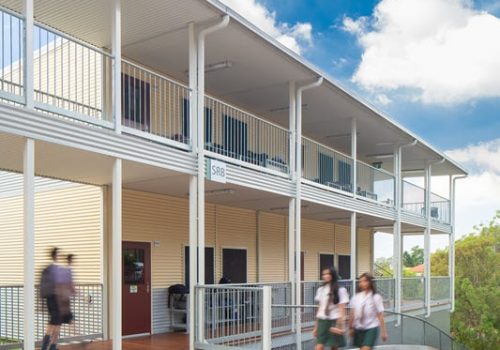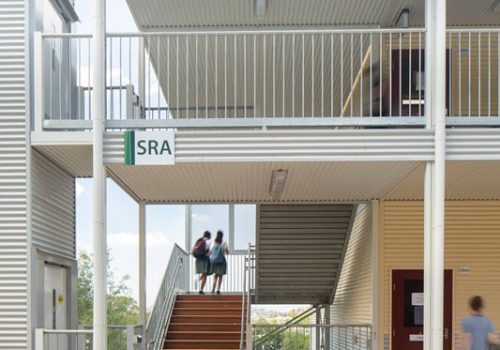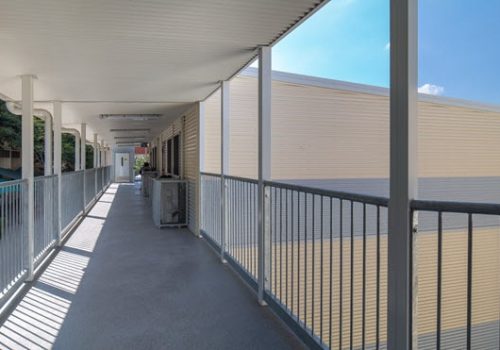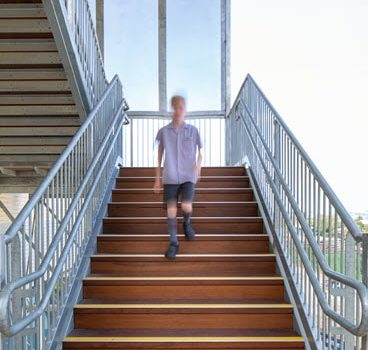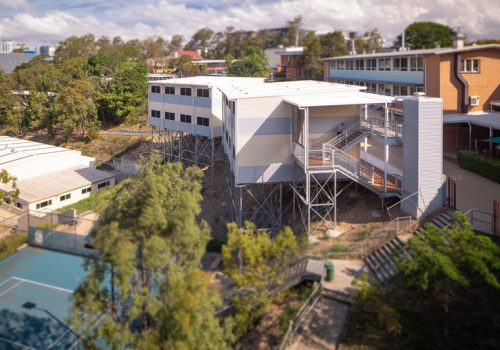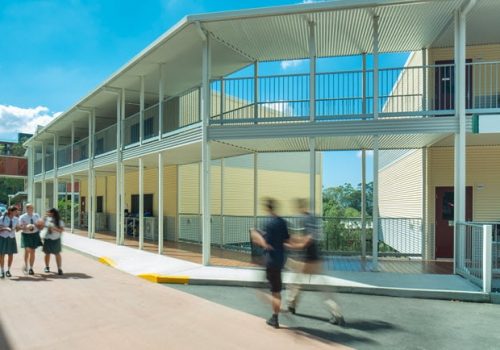Kelvin Grove State College
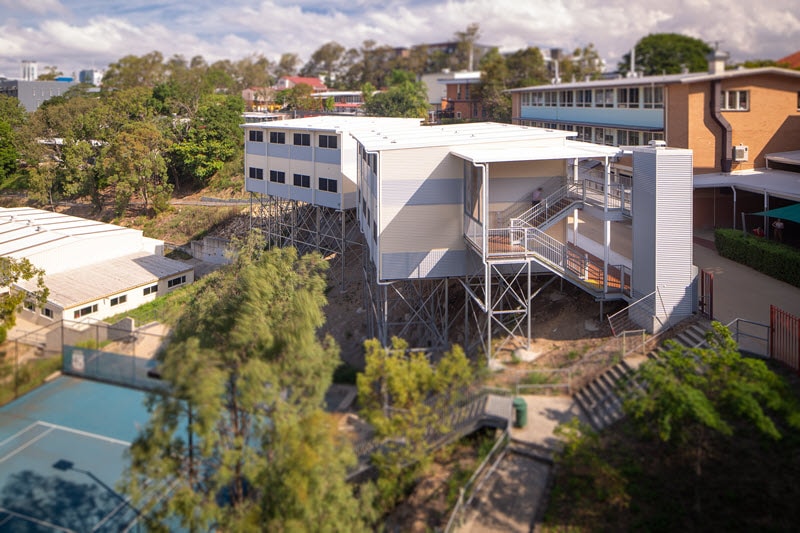
Overview
Fleetwood was engaged by Honeywill Consulting to design and construct a double storey building for Kelvin Grove State College. The building consists of 8 General Learning Areas (GLA’s) for students along with sheltered walkways, stairs and a lift for multiple points of access. The building has helped the school with the space needed to continue to grow and has helped take advantage of the minimal land left on campus and its precarious positioning.
Solution
Fleetwood’s role was to deliver a full turnkey solution, which specifically included the design and construction of a multi storey education complex along with all civil works involved within the project scope. The project was dependent on the collaborative relationship between Fleetwood and Honeywill Consulting who acted as the client side project managers to the school. Due to the precarious site locale and the amount of civil works involved to ensure a safe structure was delivered on time, the majority of the project involved efficient planning and delivery of a supreme footings system to hold the modules.
Benefits
With an extremely tricky site to work with, the advantages of delivering a modular solution are eminent as shown with the ability to deliver an entire structure over just a couple of days and have it operational in a fraction of the time of a traditional build.
The building has provided a cost and time effective method of supporting modern and comfortable learning environments (16 weeks from award to handover) with minimal disruptions on campus to surrounding classes.

