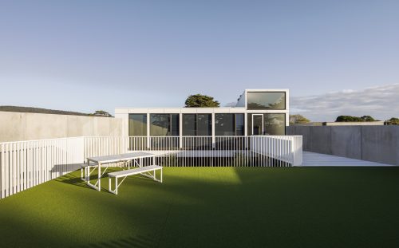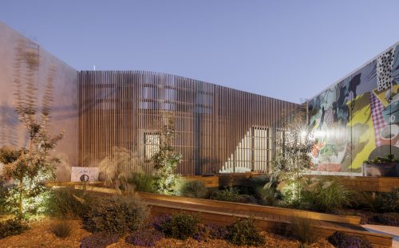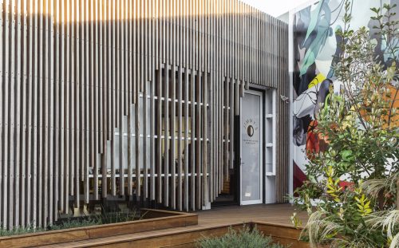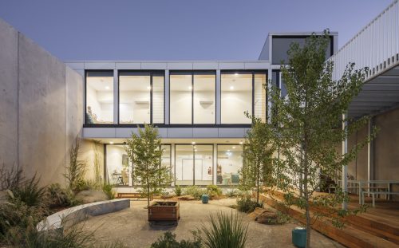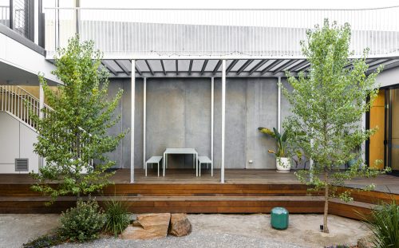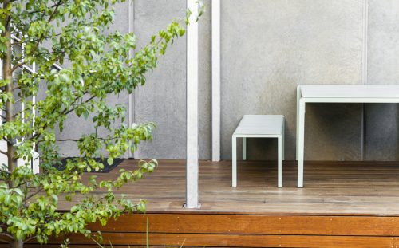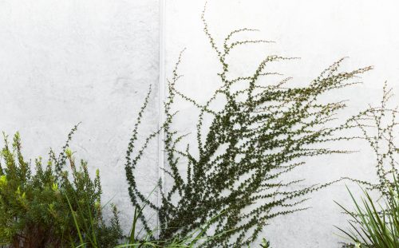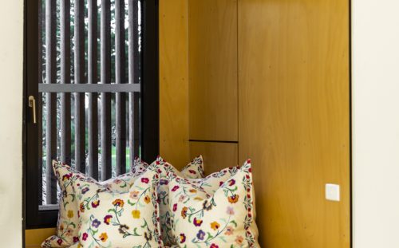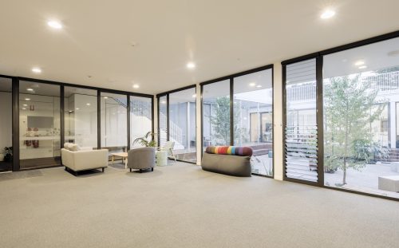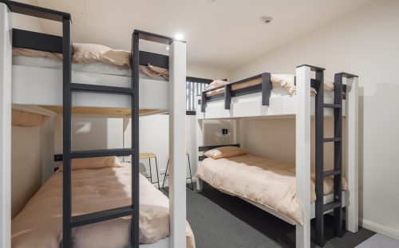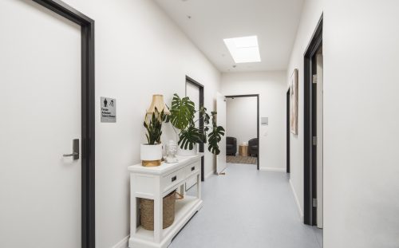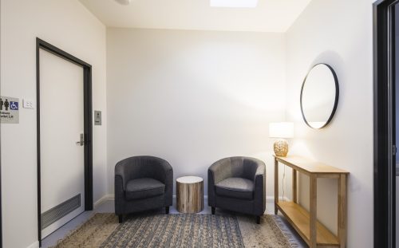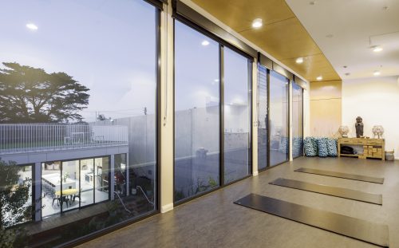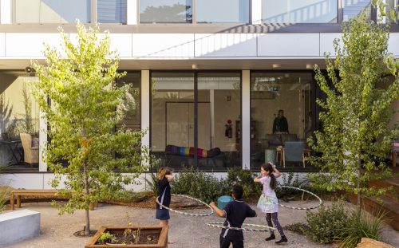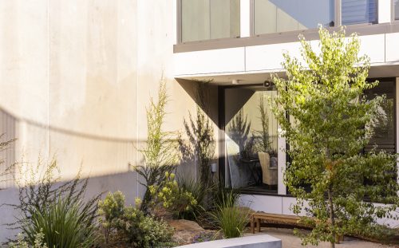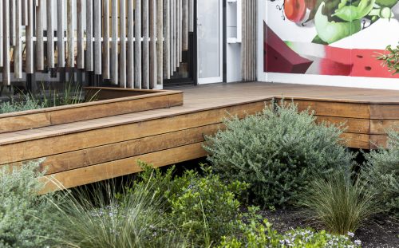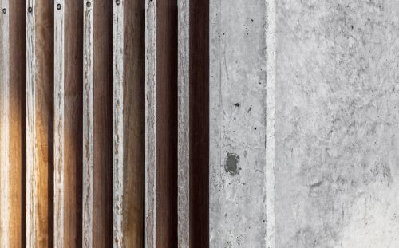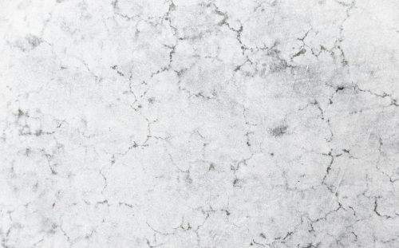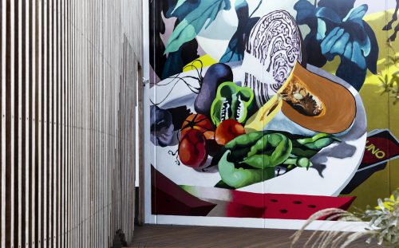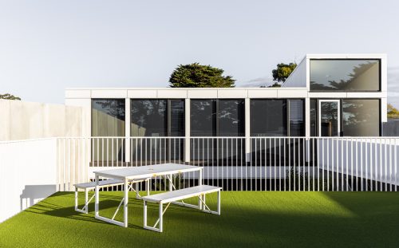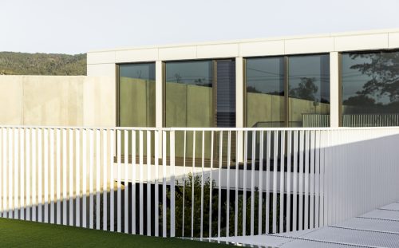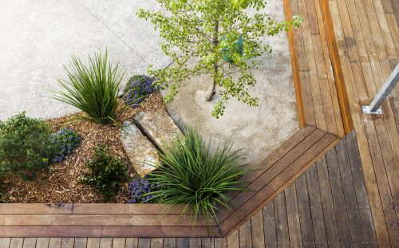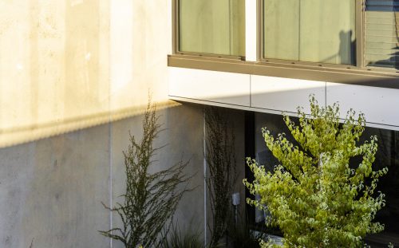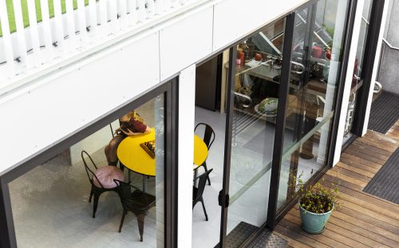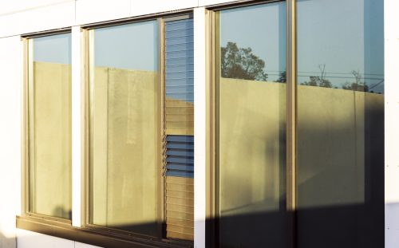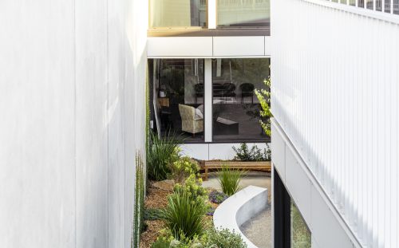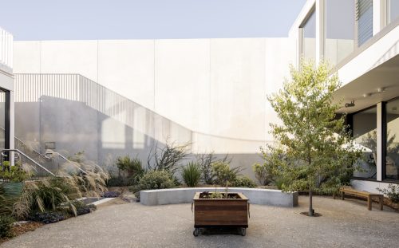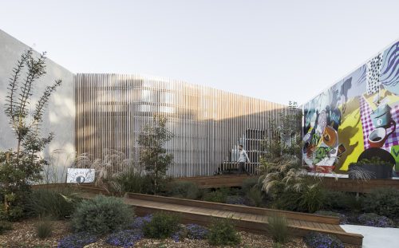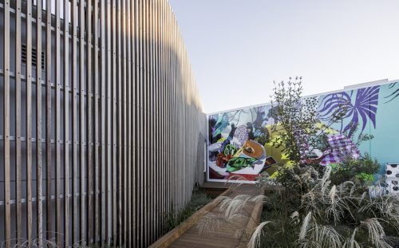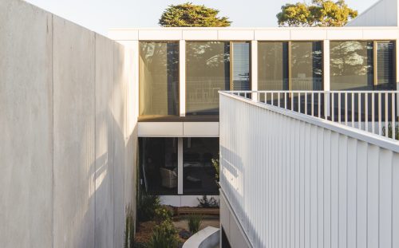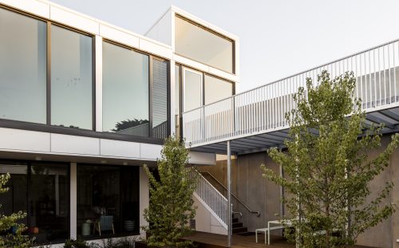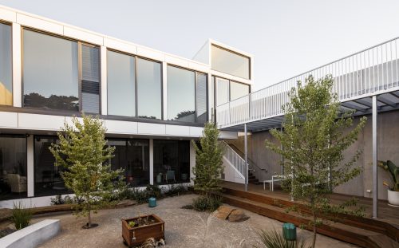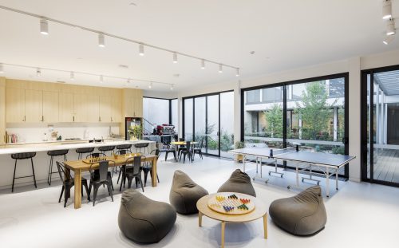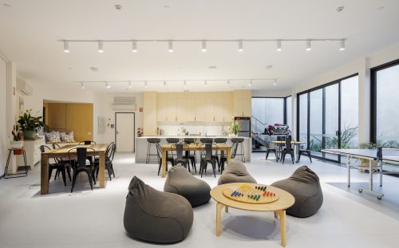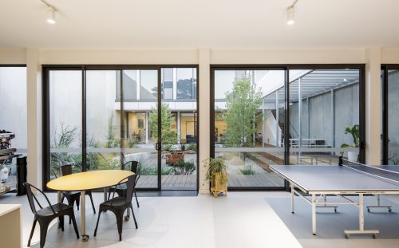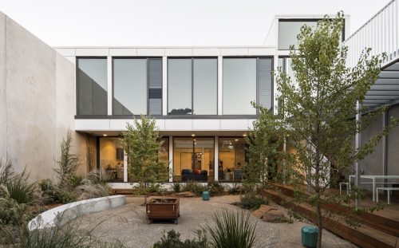Jimmy’s Pavilion Wellness Centre
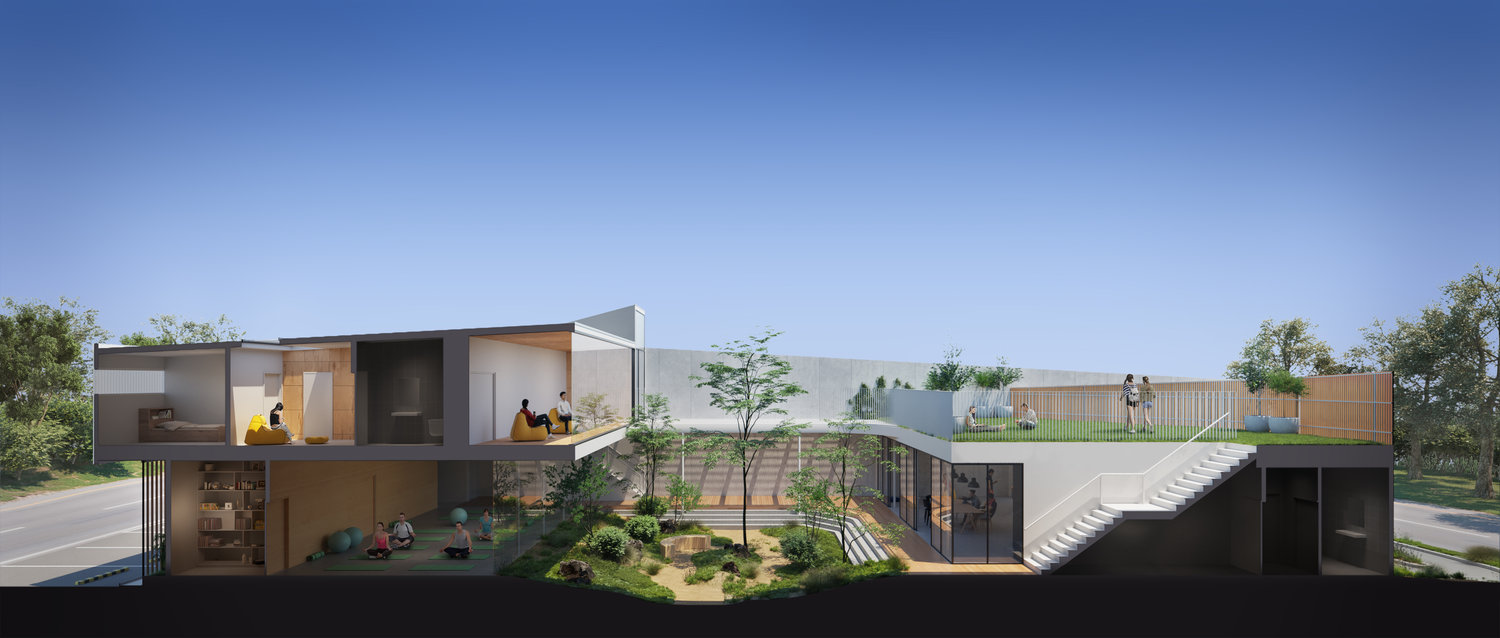
Overview
Fleetwood was contracted to deliver a state of the art wellbeing sanctuary to accommodate marginalised, disengaged and disadvantaged young people on the Mornington Peninsula (Victoria) by providing a safe place for clients to connect with trained, qualified staff and volunteers, as well as peers. Designed by CO-OP studios and constructed by Fleetwood, Jimmy’s Wellbeing Sanctuary was procured through a local charity known as Jimmy’s Foundation with help of the YMCA Southern Peninsula.
Render image courtesy of Co-op Studio
Solution
Located in the hub of the Peninsula’s retail strip, the bespoke double-storey permanent modular building required 16 modules (544 square metres) to be installed across a range of screw piles over two days. The building included a variety of spaces from meeting rooms for consultations, yoga rooms, a kitchen facility, social enterprise café, bedrooms with amenities, an entry deck to an outdoor open courtyard along with a multipurpose room and gallery hangout space for children to utilise during their stay.
A full turnkey solution covering all aspects of the delivery of the project was provided. Fleetwood was responsible for the initial site set-up, demolition of the existing office building and entry veranda and removal of asbestos prior to the new building being delivered. In addition to the delivery and installation of the new modular facility, Fleetwood completed further site works and landscaping as part of the project including the timber screen external façade, which was the main design feature of the building.
Benefits
Jimmy’s Wellbeing Sanctuary will assist young people by engaging them in holistic, complementary and current wellbeing practices, as well as skill-based learning to strengthen their mental, physical and emotional health, resilience and skillsets.
The sanctuary has been designed around embodying a singular piece of furniture. Something to be sat in, on and around that creates a welcoming and positive environment for years to come. It cleverly combines a number of different and evolving zones including a multi-functional main group area, an internal courtyard (for passive engagement, time out and conversation), a meditation and yoga room, a social enterprise cafe, a gallery space and accommodation for retreat events.
The building accommodates all physical abilities and has been designed to achieve maximum energy efficiency and environmental sustainability.

