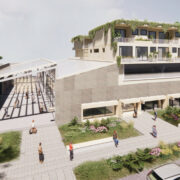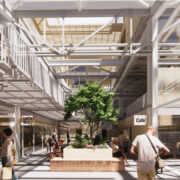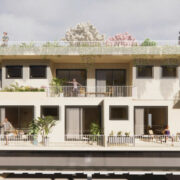Project: wareHAUS
Submission Extract: The project wareHAUS is the transformation of an existing warehouse into a habitable social and living space that accommodates three residential unit typologies for students and retail spaces for the public. The main strategy of the wareHAUS is to deliver a hassle-free construction and this will be done in various stages of the project, described as following. First, by reusing the existing materials and the structure and introducing retail spaces within the existing envelope of the warehouse. Second, reinstating the existing roof to act as a floor structure that anchors the residential units placed above. Third, and the main concept of the project, using off-site prefabricated volumetric construction for the residential modules that will majorly reduce the disruption such as noise and dust pollution caused in the site by placing theunits as a whole in their respective positions. The novel idea of the project is the use of a barge to transport the prefabricated units from the manufacturing factory to the site. The close proximity of the site to the river has been taken advantage of to employ such transportation technique with careful considerations of the under-bridge height clearance and the load. Thus, the project wareHAUS has eliminated most of the traditional construction techniques that has a great impact on the final cost and the time period of the entire construction.












