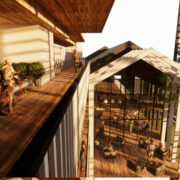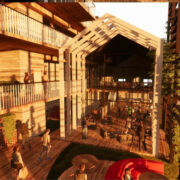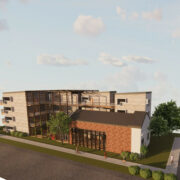Project: Curtin University – Team 9
Submission Extract: Occupant wellbeing, community value, as well as circular economies are fundamental concepts of our project. The design aiming to focus on community engagement as well as privacy when desired. The heart of Fremantle and its characteristics being kept true on site through the integration and play of materials as well as occupancy. Through the wrapping of the design in an open grid, vegetation grows freely through the site, acting as a way-finder and creating peaceful community spaces. The construction of the apartments being modular and robust as well as focusing on adaptive re-use, construction speed and the ability to fit on any site. As the modules have clip on, clip off facades, they are able to be adjusted no matter the site. The sites approach begins with a large open café with the warehouse being stripped back to a large open Skelton. The design also provides features such as study spaces, and click and collect, along with utilising the fresh café produce in transforming into a community market space. The modular apartments aim to be as environmentally sustainable as possible, focusing on the lifecycle of materials. The modules are produced out of CLT timber frame and weathertex cladding. The red brick on site, together with the timber are used to re-new the warehouse as well as to create timber facades and flooring. The plates of the terraces being modular, allowing the terraces and outdoor spaces to be moved around if need be. The site staying true to the context of Fremantle with the remaining heritage and enhancement of materials near site.
![]()












