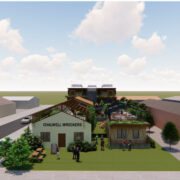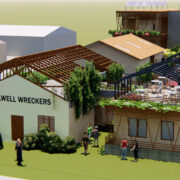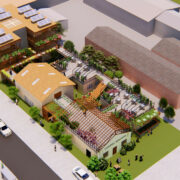Project: Curtin University – Team 14
Submission Extract: The project explores the opportunity of activating the place “12 Stack Street, Fremantle” through social and communal interaction. The vision of our project focuses on creating a platform for people to interact. ‘Connectivity and Liveability’ are the two main aspects followed in the design. The design follows the concept of “Designing from inside out by bringing the outside in”(Duffy 2019).The existing warehouse has been transformed into public zoned spaces, like Boutique Restaurants, Click and collect shops, and Grocery stores. The liveability aspect can be seen by integrating open space within the built environment, attracting people to achieve social cohesion. The green courtyard spaces will create a communal area. Therefore the student accommodation is zoned on the ground floor of the accommodation block, which gets more access to the communal area. The built-to-rent two-bedroom apartments consist of a great balcony space facing the communal area. On the other hand, the private balcony spaces for the in-house residents are zoned towards the northern edges, which will provide them with ample sunlight and privacy in the accommodation block. The connectivity aspect can be seen in the communal level or the first-floor level. The first floor of the entire built space is connected with walkways. The roof level of the warehouse is transformed into a community farming area, which will provide the people with strong communal activity.
![]()












