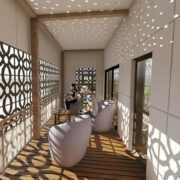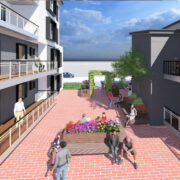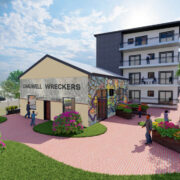Project: Stack team
Submission Extract: This design’s vision is to provide spaces that unite the community and enhance residents’quality of life, with a minimal environmental impact over the project’s lifespan. All apartments have been designed witha connection to nature by maximising natural light and passive ventilation, to improve resident’s mental and physical health.The principles of the circular economy have been embraced, with an existing warehouse being converted to a commercial space, and surplus materials such as bricks and timber that are already on site, being re-used to construct paths and other facilities. A communal vegetable garden has been provided to allow social interaction between residents, whilst teaching the principles of sustainability.Innovative modular construction techniques reduce the project’s overall cost whilst respecting the environment. All of the residential spaces are constructed with Glulam beams and columns, cross-laminated timber (CLT) flooring, and a combination of CLT walls and stud-framed walls, to provide a sustainable alternative to traditional building materials. Surefoot footings were chosen to minimise the physical and environmental footprint. The use of adhesives has been avoided to ensure modules can be disassembled and materials reused at the end of the project’s lifespan. North-facing solar panels reduce energy consumption over the building’s lifecycle.
![]()












