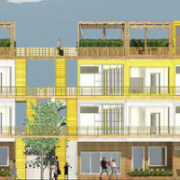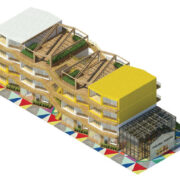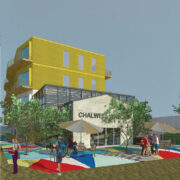Project: Asian Persuasion
Submission Extract: The development of prefabrication has ensured safety and low cost in the increasingly overcrowded cities. Over the past five years there has been an attemptat spreading the use of recyclableand environmentally-friendly, lowcost and rational houses, apartmentsand offices,which doesn’tneed tolimit the space of these pre-fabricated buildings seemingly integratesinto the urban fabric.The use of recyclablematerials, unit construction and environmentally safe equipmentisslowly taking over, which means that we are finally listening that it’stime to adapt to global changes and ensure resiliency in the built and natural environment. Testing and implementing innovations in building techniques ensures that pre-fabrication is safe and environmentallu-friendlyand allows for a diversity of demographic.
The modular apartments is designed to accommodatea wide variety of demographic.The ground floor is activated by the diversityof land use, combining commercial and residential. Includingthe Heritage Market Space, Click and Collect and the 24-hour mini mart. Having a 24-hourretail store open, people are aware that somebody is always awake and watching, is seen as natural surveillance.The feeling of “safe”in your own home or neighbourhoodis vital into creating communities. The second floorand third floor are a mixtureof 1 bedroom apartments and 2 bedroom apartments. The fourth floor accommodates4 x 1 bedroom apartments and a shared garden space, available to the residents, a meeting place or a place just to relax.
As a team we first ask ourselves, “how modular can we go?”we wanted to test the boundaries to make modular buildings even more convenientthat can easily be arranged and rearranged so that it can adapt easily to the space. Or could be stored and used in times of emergency. We designed one single module, there are 2 formations of 1 module. First when the module is closed its 14000mmwide x 5000mmdepth x 3900mmheight, as a rectangular box. Second when the module is open the elongatedide wingsextends out and supported by a hinge column on both sides allows for the wing to be expanded and folded.There are 4 hingecolumns in the 4 corners of the rectangle supportingthe main timber frame. Both CLT and GLT used.
The module was designed as per truck dimensions, so it can be transportedto and from the site.The use of the hinge column and the retractable wings allows for conveniencewhen changing constructionsites.
The module is constructed with circular economy materials like CLT BEAMS and GLT columnsthat are connected using bolted plates.
![]()












