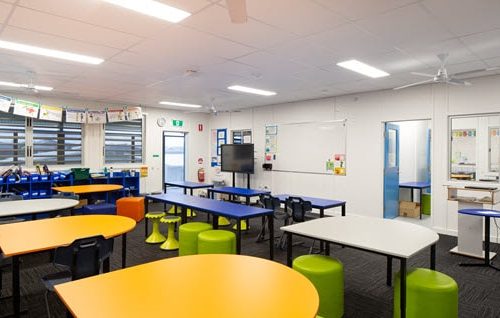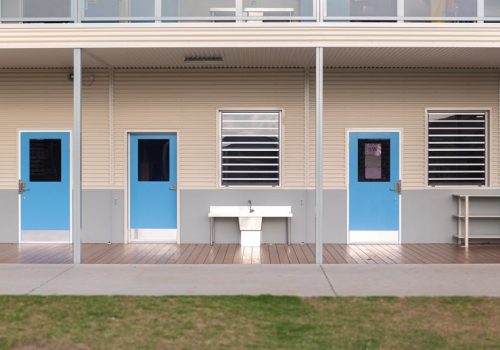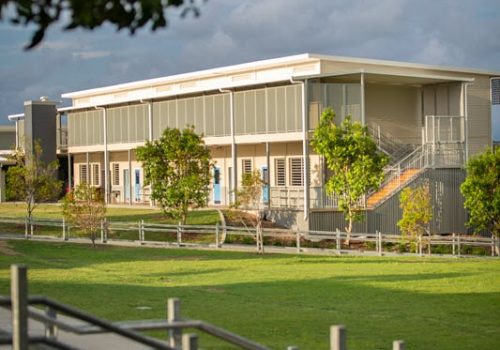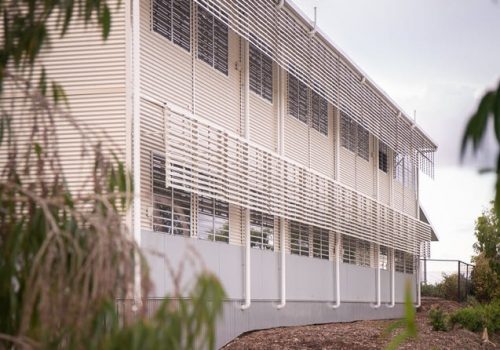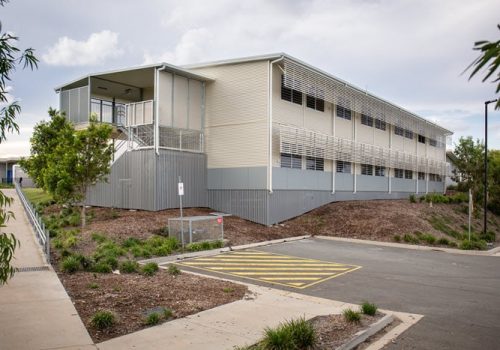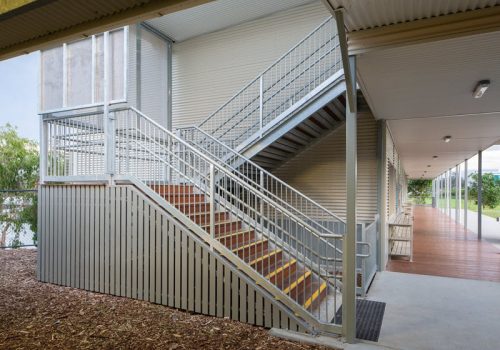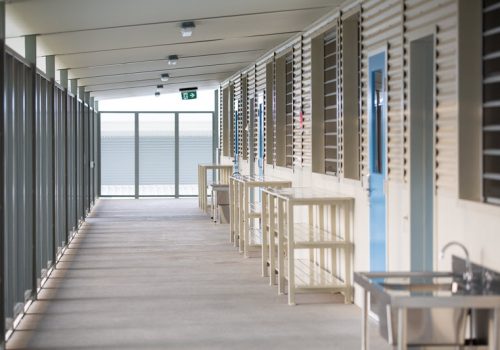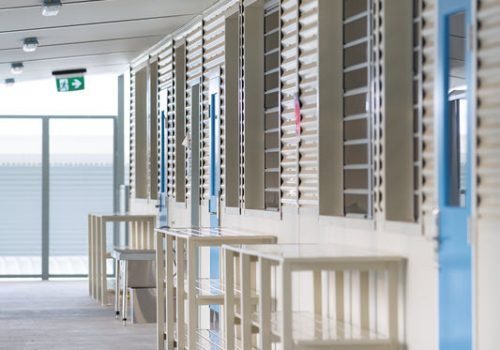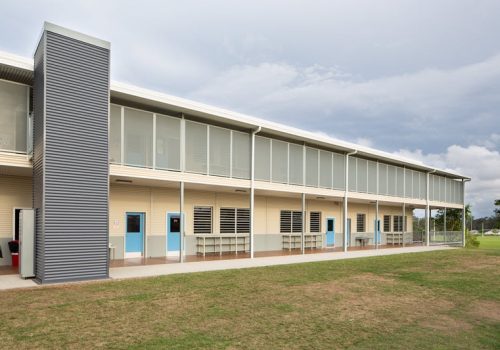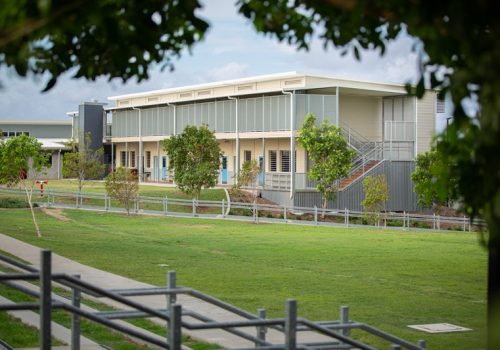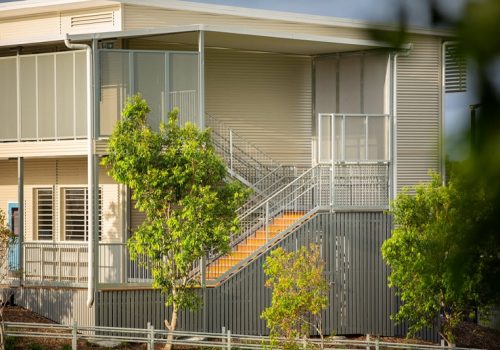Pimpama State College (Primary Campus)
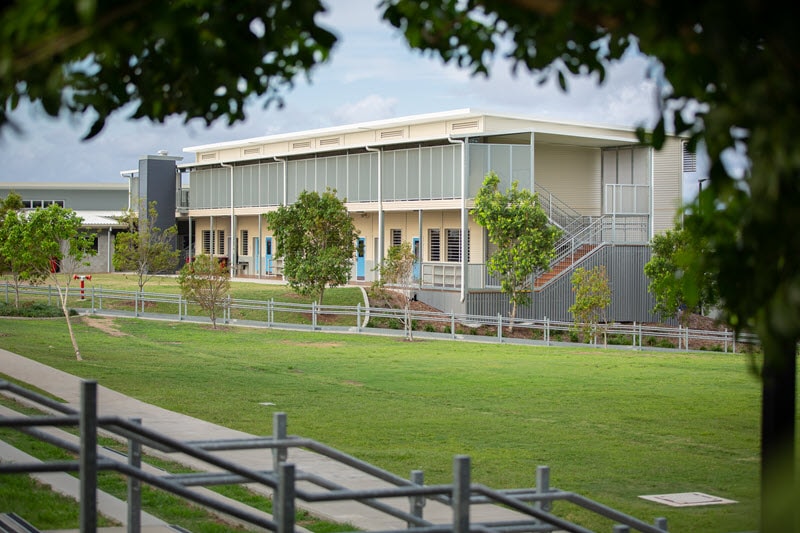
Overview
Fleetwood were engaged by the Queensland Department of Education to deliver a design and construct solution for Pimpama State College (Primary Campus). The school required an additional multi storey facility as part of their master plan that spanned across 3 campuses. The building consists of 8 General Learning Areas (GLA’s) for students, staff work spaces, sheltered locker areas, covered walkways and a lift for the school community to utilise as it continues to grow.
Solution
Fleetwood’s role was to deliver a full turnkey solution, which specifically included a design and construct solution. With the campus located on a severe slope, a 600mm site cut was required to ensure the surrounding concrete pathways and access points were flush with the Finished Floor Level (FFL) along with a retaining wall to sure up the structure.
With the entire structure (20 modules) all delivered and installed in one day onto a bored pier footing system. The project was handed over within 6 weeks, which saw all grade 5 and 6 students move in seamlessly.
Benefits
With an extremely tricky site to work with, the advantages of delivering a modular solution are eminent as shown with the ability to deliver an entire structure in one day and have it operational in a fraction of the time of a traditional build.
The building has provided a cost and time effective method of supporting modern and comfortable learning environments with minimal disruptions on campus to surrounding classes. The building has helped the school with the space needed to continue to grow across multiple campuses.

