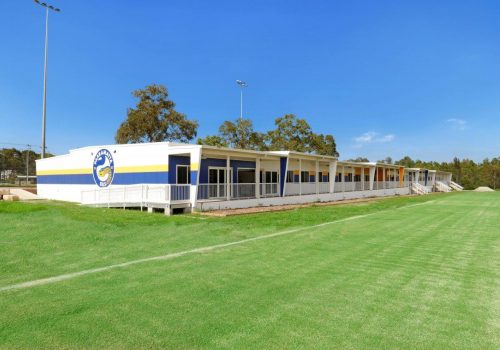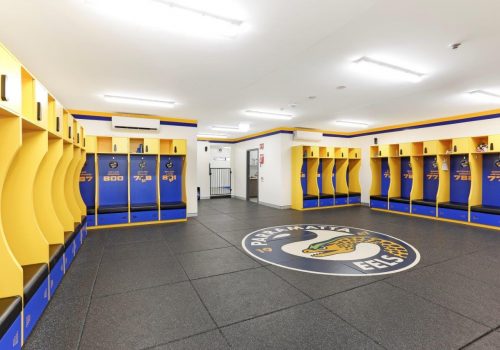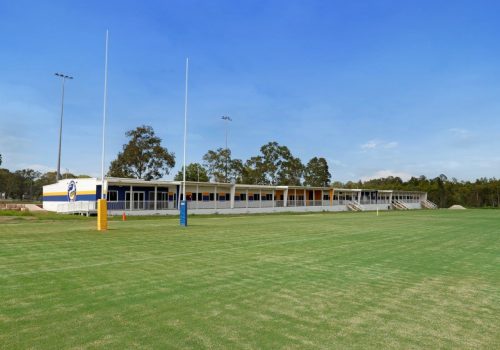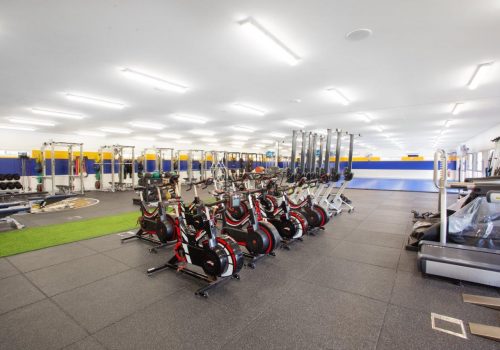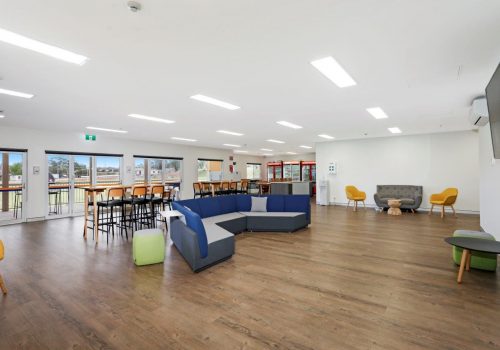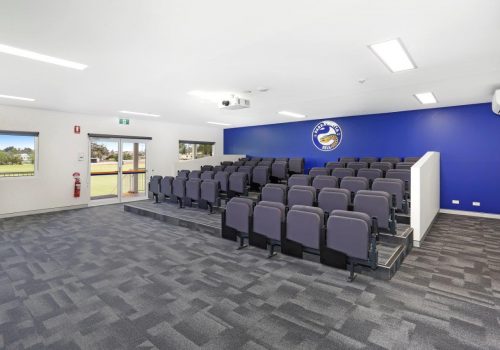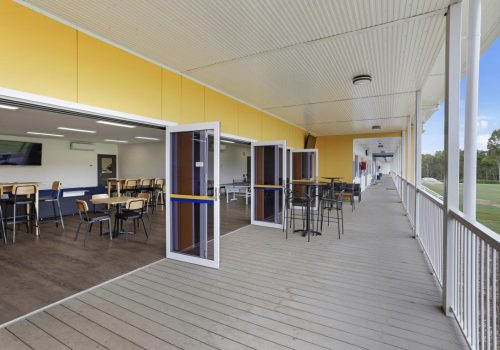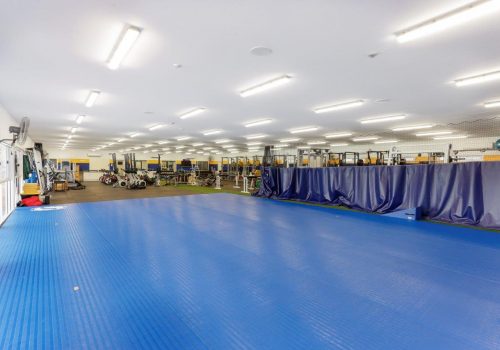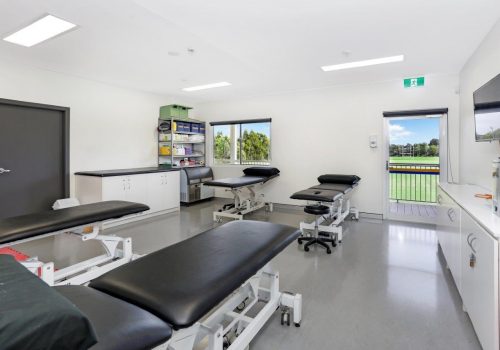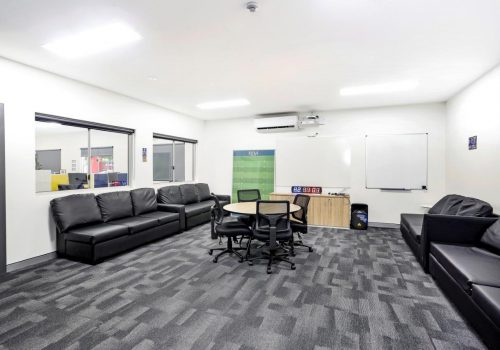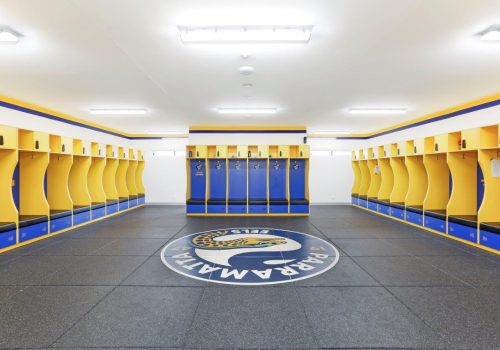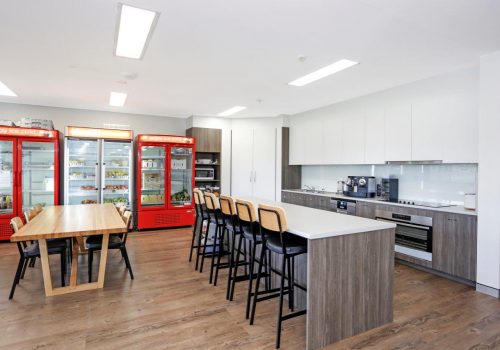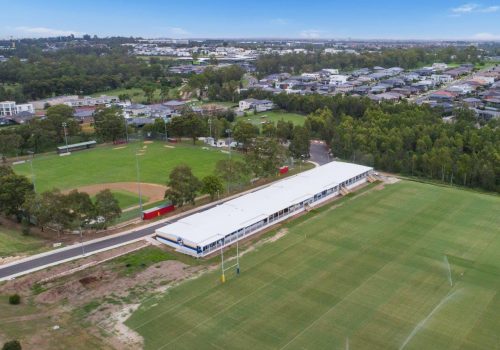Parramatta Eels Head Office and Training Facility
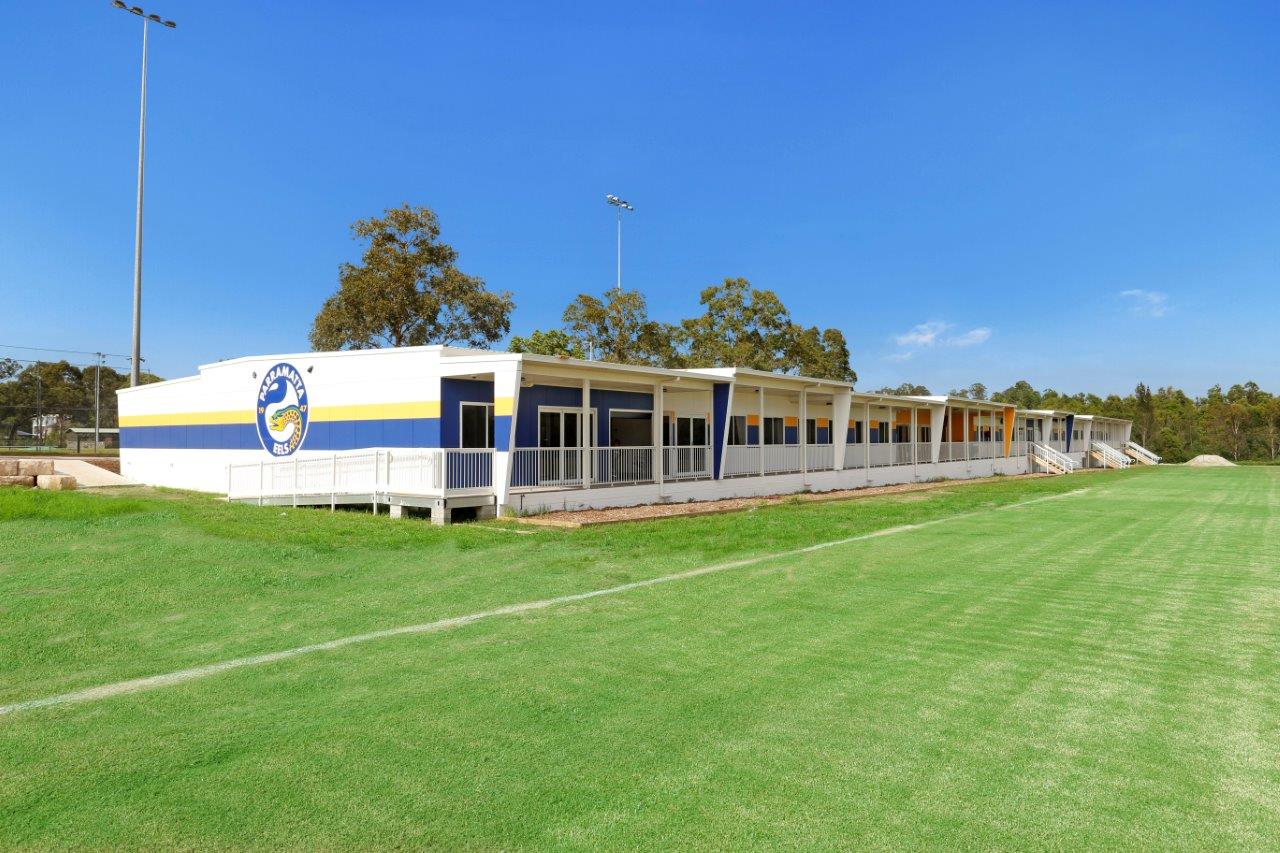
Overview
Fleetwood was engaged to design, manufacture, deliver, install and commission a 2,100m² new Head Office and Training Facility for the Parramatta Eels Rugby League.
Solution
The new modular building is Stage 1 of the Parramatta Eels Community Rugby League Facility that includes the clubs Head Office as well as an elite training facility to house the NRL, reserve grade, Jersey Flegg and academy teams.
It also features designated change rooms, ice baths, physiotherapy and doctor rooms, theatre room, meeting rooms, gymnasium (500m²), recreational spaces, administration and office space for the club’s employees.
Benefits
- Early engagement from the client’s team to ensure the project brief and vision was collaborative and project teams were aligned from the outset to completion
- Fleetwood Australia used 3D virtual design technology during the final design review to refine and approve the design
- Designing a fit for purpose 500m2 gym that included concrete floors and 3m high
ceilings

